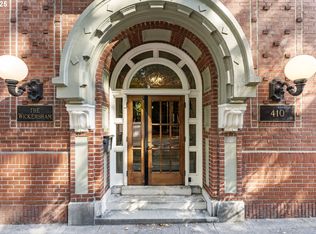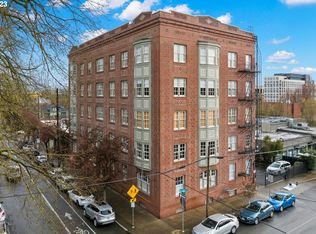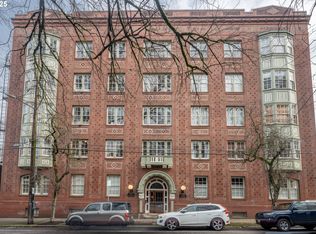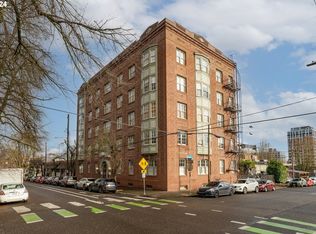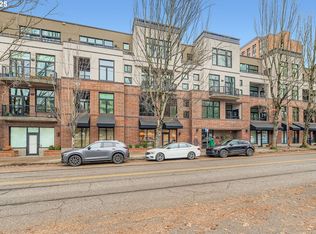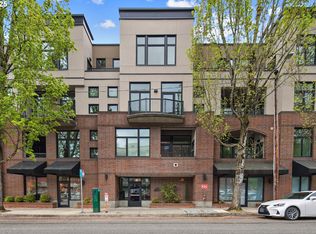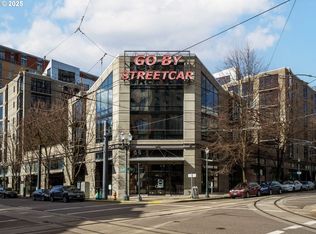Buyer incentive Program! Buy this beautiful condo today with the interest rate you have been waiting for, call today to learn about the incredible Buyer Incentive Programs being offered on this wonderful property. “Live in a piece of Portland history with this stylish 3-bedroom, 1-bath condo in the iconic Wickersham Condominiums. Built in 1910 and once home to Clark Gable, this historic building combines timeless charm with modern updates—perfect for a move-in-ready urban lifestyle.Inside, you’ll love the 10-foot ceilings, crown molding, and oak floors that give the home character and warmth. The fully updated kitchen features sleek countertops, modern cabinetry, and stainless-steel appliances, while the renovated bathroom feels like your own private spa. In-unit laundry and extra storage make life easy and convenient.The building has been thoughtfully maintained and upgraded, including refurbished original windows with 1910 wavy glass (2023), new boiler (2017), new roof (2019), and updated plumbing (2025).Located in NW Portland, you’re just steps from parks, top-rated restaurants, coffee shops, boutiques, and fitness studios—perfect for city living and exploring everything Portland has to offer.
Active
Price cut: $5K (11/7)
$420,000
410 NW 18th Ave APT 103, Portland, OR 97209
3beds
1,209sqft
Est.:
Residential, Condominium
Built in 1910
-- sqft lot
$-- Zestimate®
$347/sqft
$1,059/mo HOA
What's special
Extra storageSleek countertopsModern cabinetryFully updated kitchenCrown moldingRenovated bathroomOak floors
- 99 days |
- 1,148 |
- 62 |
Zillow last checked: 8 hours ago
Listing updated: November 20, 2025 at 04:49am
Listed by:
Jill Pereira 503-753-6493,
Windermere Realty Trust,
Amy Rice 503-333-5519,
Windermere Realty Trust
Source: RMLS (OR),MLS#: 518877143
Tour with a local agent
Facts & features
Interior
Bedrooms & bathrooms
- Bedrooms: 3
- Bathrooms: 1
- Full bathrooms: 1
- Main level bathrooms: 1
Rooms
- Room types: Bedroom 2, Bedroom 3, Dining Room, Family Room, Kitchen, Living Room, Primary Bedroom
Primary bedroom
- Features: Hardwood Floors, Updated Remodeled, High Ceilings
- Level: Main
Bedroom 2
- Features: Hardwood Floors, Updated Remodeled, High Ceilings
- Level: Main
Bedroom 3
- Features: Hardwood Floors, Updated Remodeled, High Ceilings
- Level: Main
Dining room
- Features: Beamed Ceilings, Garden Window, Hardwood Floors, Updated Remodeled, High Ceilings, Wainscoting
- Level: Main
Kitchen
- Features: Daylight, Dishwasher, Updated Remodeled, E N E R G Y S T A R Qualified Appliances, High Ceilings, Wainscoting
- Level: Main
Living room
- Features: Bookcases, Builtin Features, Fireplace, Garden Window, Hardwood Floors, Updated Remodeled, High Ceilings
- Level: Main
Heating
- Radiant, Fireplace(s)
Appliances
- Included: Dishwasher, Free-Standing Range, Free-Standing Refrigerator, Microwave, Stainless Steel Appliance(s), Washer/Dryer, ENERGY STAR Qualified Appliances, Other Water Heater
- Laundry: Laundry Room
Features
- High Ceilings, Marble, Quartz, Updated Remodeled, Bathtub With Shower, Beamed Ceilings, Wainscoting, Bookcases, Built-in Features, Tile
- Flooring: Hardwood, Tile
- Windows: Wood Frames, Garden Window(s), Daylight
- Number of fireplaces: 1
- Fireplace features: Gas
Interior area
- Total structure area: 1,209
- Total interior livable area: 1,209 sqft
Video & virtual tour
Property
Parking
- Parking features: On Street
- Has uncovered spaces: Yes
Accessibility
- Accessibility features: Natural Lighting, One Level, Utility Room On Main, Accessibility
Features
- Stories: 1
- Entry location: Ground Floor
- Has view: Yes
- View description: City, Seasonal
Lot
- Features: Corner Lot, Trees
Details
- Parcel number: R577379
- Zoning: RM4
Construction
Type & style
- Home type: Condo
- Architectural style: English
- Property subtype: Residential, Condominium
Materials
- Brick
- Foundation: Concrete Perimeter
Condition
- Resale,Updated/Remodeled
- New construction: No
- Year built: 1910
Utilities & green energy
- Gas: Gas
- Sewer: Public Sewer
- Water: Public
Community & HOA
Community
- Features: Condo Elevator
- Security: Entry, Limited Access, Security Gate
- Subdivision: Northwest
HOA
- Has HOA: Yes
- Amenities included: Electricity, Heat, Sewer, Trash, Water
- HOA fee: $1,059 monthly
Location
- Region: Portland
Financial & listing details
- Price per square foot: $347/sqft
- Tax assessed value: $520,530
- Annual tax amount: $8,585
- Date on market: 9/5/2025
- Listing terms: Cash,Conventional
- Road surface type: Paved
Estimated market value
Not available
Estimated sales range
Not available
Not available
Price history
Price history
| Date | Event | Price |
|---|---|---|
| 11/7/2025 | Price change | $420,000-1.2%$347/sqft |
Source: | ||
| 9/30/2025 | Price change | $425,000-3.4%$352/sqft |
Source: | ||
| 9/5/2025 | Listed for sale | $439,900-7.4%$364/sqft |
Source: | ||
| 3/5/2020 | Sold | $475,000-2.1%$393/sqft |
Source: | ||
| 2/11/2020 | Pending sale | $485,000$401/sqft |
Source: Eleete Real Estate #19467748 Report a problem | ||
Public tax history
Public tax history
| Year | Property taxes | Tax assessment |
|---|---|---|
| 2025 | $9,165 +6.7% | $344,120 +3% |
| 2024 | $8,586 +2.5% | $334,100 +3% |
| 2023 | $8,376 -0.3% | $324,370 +3% |
Find assessor info on the county website
BuyAbility℠ payment
Est. payment
$3,570/mo
Principal & interest
$2031
HOA Fees
$1059
Other costs
$480
Climate risks
Neighborhood: Northwest
Nearby schools
GreatSchools rating
- 5/10Chapman Elementary SchoolGrades: K-5Distance: 1 mi
- 5/10West Sylvan Middle SchoolGrades: 6-8Distance: 3.8 mi
- 8/10Lincoln High SchoolGrades: 9-12Distance: 0.4 mi
Schools provided by the listing agent
- Elementary: Chapman
- Middle: West Sylvan
- High: Lincoln
Source: RMLS (OR). This data may not be complete. We recommend contacting the local school district to confirm school assignments for this home.
- Loading
- Loading
