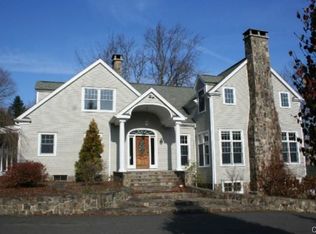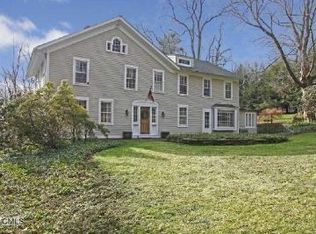Sold for $650,000
$650,000
410 North Salem Road, Ridgefield, CT 06877
3beds
1,634sqft
Single Family Residence
Built in 1957
1.8 Acres Lot
$788,000 Zestimate®
$398/sqft
$4,348 Estimated rent
Home value
$788,000
$741,000 - $843,000
$4,348/mo
Zestimate® history
Loading...
Owner options
Explore your selling options
What's special
Experience enchantment in this beautifully transformed three-bedroom gem, located on a glorious private lot mere minutes from Main Street. Its convenient single-level living, seamless open floor plan, and move-in-ready condition set this dwelling apart. Bask in the warm embrace of the fireplace and the luminous natural light that fills the room. Indulge your passion for cooking in the gleaming chef's kitchen, tailor-made for entertaining, which flows into the living area with a wood-burning fireplace, a screened-in porch, and a secluded deck that looks out over the vast backyard. The primary suite exudes luxury with a brand-new ensuite bathroom, and the first level is complete with two additional bedrooms and a bath. Descend to the lower level and discover an expansive den/playroom with a walkout, exceeding expectations in size. A four-bedroom septic system, windows, the removal of trees, exterior power washed and bathrooms are recent additions that guarantee modern comfort and style.
Zillow last checked: 8 hours ago
Listing updated: July 09, 2024 at 08:18pm
Listed by:
Polly OBrien 203-313-2364,
William Pitt Sotheby's Int'l 203-438-9531
Bought with:
Dipti Joshi, RES.0812840
Sunbelt Sales & Development
Source: Smart MLS,MLS#: 170593070
Facts & features
Interior
Bedrooms & bathrooms
- Bedrooms: 3
- Bathrooms: 2
- Full bathrooms: 2
Primary bedroom
- Features: Full Bath, Walk-In Closet(s), Hardwood Floor
- Level: Main
- Area: 181.5 Square Feet
- Dimensions: 11 x 16.5
Bedroom
- Features: Hardwood Floor
- Level: Main
- Area: 120 Square Feet
- Dimensions: 10 x 12
Bedroom
- Features: Hardwood Floor
- Level: Main
- Area: 108 Square Feet
- Dimensions: 9 x 12
Dining room
- Features: Sliders, Hardwood Floor
- Level: Main
- Area: 76 Square Feet
- Dimensions: 8 x 9.5
Family room
- Features: Bookcases, Wall/Wall Carpet
- Level: Lower
- Area: 400 Square Feet
- Dimensions: 20 x 20
Kitchen
- Features: Hardwood Floor
- Level: Main
- Area: 118.75 Square Feet
- Dimensions: 9.5 x 12.5
Living room
- Features: Fireplace, Hardwood Floor
- Level: Main
- Area: 243.75 Square Feet
- Dimensions: 12.5 x 19.5
Heating
- Baseboard, Zoned, Oil
Cooling
- Wall Unit(s)
Appliances
- Included: Electric Range, Microwave, Refrigerator, Dishwasher, Washer, Dryer, Water Heater
- Laundry: Lower Level
Features
- Wired for Data
- Basement: Full,Partial,Heated,Garage Access,Storage Space
- Attic: Pull Down Stairs
- Number of fireplaces: 2
Interior area
- Total structure area: 1,634
- Total interior livable area: 1,634 sqft
- Finished area above ground: 1,194
- Finished area below ground: 440
Property
Parking
- Total spaces: 1
- Parking features: Attached, Garage Door Opener, Private
- Attached garage spaces: 1
- Has uncovered spaces: Yes
Features
- Patio & porch: Deck, Porch, Screened
- Fencing: Privacy
Lot
- Size: 1.80 Acres
- Features: Wooded
Details
- Parcel number: 275663
- Zoning: RAA
Construction
Type & style
- Home type: SingleFamily
- Architectural style: Ranch
- Property subtype: Single Family Residence
Materials
- Aluminum Siding, Stone
- Foundation: Concrete Perimeter
- Roof: Asphalt
Condition
- New construction: No
- Year built: 1957
Utilities & green energy
- Sewer: Septic Tank
- Water: Well
Community & neighborhood
Security
- Security features: Security System
Community
- Community features: Golf, Health Club, Public Rec Facilities, Tennis Court(s)
Location
- Region: Ridgefield
Price history
| Date | Event | Price |
|---|---|---|
| 10/6/2023 | Sold | $650,000+9.2%$398/sqft |
Source: | ||
| 9/16/2023 | Pending sale | $595,000$364/sqft |
Source: | ||
| 8/25/2023 | Listed for sale | $595,000+205.1%$364/sqft |
Source: | ||
| 9/24/1993 | Sold | $195,000$119/sqft |
Source: | ||
Public tax history
| Year | Property taxes | Tax assessment |
|---|---|---|
| 2025 | $10,442 +4% | $381,220 |
| 2024 | $10,045 +2.1% | $381,220 |
| 2023 | $9,839 +10.2% | $381,220 +21.3% |
Find assessor info on the county website
Neighborhood: 06877
Nearby schools
GreatSchools rating
- 9/10Barlow Mountain Elementary SchoolGrades: PK-5Distance: 0.8 mi
- 8/10Scotts Ridge Middle SchoolGrades: 6-8Distance: 1.5 mi
- 10/10Ridgefield High SchoolGrades: 9-12Distance: 1.5 mi
Schools provided by the listing agent
- Elementary: Barlow Mountain
- Middle: Scotts Ridge
- High: Ridgefield
Source: Smart MLS. This data may not be complete. We recommend contacting the local school district to confirm school assignments for this home.
Get pre-qualified for a loan
At Zillow Home Loans, we can pre-qualify you in as little as 5 minutes with no impact to your credit score.An equal housing lender. NMLS #10287.
Sell with ease on Zillow
Get a Zillow Showcase℠ listing at no additional cost and you could sell for —faster.
$788,000
2% more+$15,760
With Zillow Showcase(estimated)$803,760

