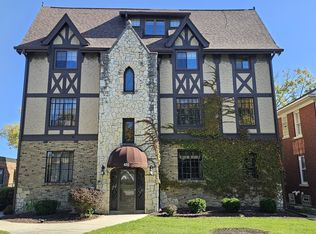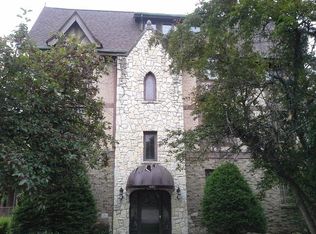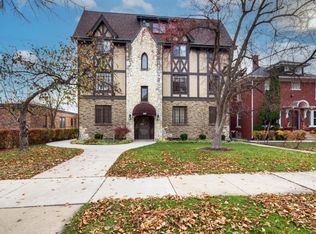Closed
$129,900
410 N Raynor Ave APT 2E, Joliet, IL 60435
1beds
667sqft
Condominium, Single Family Residence
Built in 1921
-- sqft lot
$131,800 Zestimate®
$195/sqft
$1,360 Estimated rent
Home value
$131,800
$121,000 - $144,000
$1,360/mo
Zestimate® history
Loading...
Owner options
Explore your selling options
What's special
Discover the perfect blend of charm and convenience in this beautifully updated 1-bedroom, 1-bath condo, ideally located in Joliet's historic Cathedral district. Nestled within a classic, character-filled building, this second-floor unit offers timeless elegance with modern touches. Step inside to find a spacious, well-designed layout featuring gleaming hardwood floors, a cozy fireplace, elegant arched doorways, and an abundance of natural light throughout. The updated kitchen boasts white cabinetry, stainless steel appliances, and ample counter space-ideal for everyday living and entertaining alike. Additional highlights include an in-unit washer and dryer, as well as dedicated garage parking for added ease and comfort. Enjoy an unbeatable location just minutes from shopping, dining, parks, top-rated schools, the University of St. Francis, major hospitals, and convenient access to I-80. If you're seeking a low-maintenance lifestyle, this charming condo checks all the boxes. Schedule your private tour today!
Zillow last checked: 8 hours ago
Listing updated: June 26, 2025 at 12:05pm
Listing courtesy of:
Nicole Smith, PSA 708-460-4900,
Coldwell Banker Realty
Bought with:
Barbara Gall
RE/MAX Ultimate Professionals
Source: MRED as distributed by MLS GRID,MLS#: 12343049
Facts & features
Interior
Bedrooms & bathrooms
- Bedrooms: 1
- Bathrooms: 1
- Full bathrooms: 1
Primary bedroom
- Features: Flooring (Hardwood)
- Level: Main
- Area: 156 Square Feet
- Dimensions: 13X12
Dining room
- Features: Flooring (Hardwood)
- Level: Main
- Area: 208 Square Feet
- Dimensions: 16X13
Kitchen
- Features: Flooring (Ceramic Tile)
- Level: Main
- Area: 126 Square Feet
- Dimensions: 18X7
Living room
- Features: Flooring (Hardwood)
- Level: Main
- Area: 221 Square Feet
- Dimensions: 17X13
Heating
- Natural Gas, Baseboard
Cooling
- Wall Unit(s)
Appliances
- Laundry: Gas Dryer Hookup, In Unit, In Kitchen
Features
- Flooring: Hardwood
- Basement: None
- Number of fireplaces: 1
- Fireplace features: Gas Log, Living Room
Interior area
- Total structure area: 0
- Total interior livable area: 667 sqft
Property
Parking
- Total spaces: 1
- Parking features: Garage Door Opener, On Site, Garage Owned, Detached, Garage
- Garage spaces: 1
- Has uncovered spaces: Yes
Accessibility
- Accessibility features: No Disability Access
Features
- Patio & porch: Patio, Screened
Details
- Parcel number: 3007091290011006
- Special conditions: None
- Other equipment: TV-Cable, Intercom, Ceiling Fan(s)
Construction
Type & style
- Home type: Condo
- Property subtype: Condominium, Single Family Residence
Materials
- Brick, Stone
Condition
- New construction: No
- Year built: 1921
Utilities & green energy
- Electric: Circuit Breakers
- Sewer: Public Sewer
- Water: Public
Community & neighborhood
Location
- Region: Joliet
HOA & financial
HOA
- Has HOA: Yes
- HOA fee: $185 monthly
- Amenities included: Storage, Security Door Lock(s)
- Services included: Water, Gas, Insurance, Lawn Care, Scavenger, Snow Removal
Other
Other facts
- Listing terms: Conventional
- Ownership: Condo
Price history
| Date | Event | Price |
|---|---|---|
| 6/25/2025 | Sold | $129,900$195/sqft |
Source: | ||
| 5/11/2025 | Contingent | $129,900$195/sqft |
Source: | ||
| 4/24/2025 | Listed for sale | $129,900+18.1%$195/sqft |
Source: | ||
| 10/30/2024 | Sold | $110,000$165/sqft |
Source: | ||
| 10/24/2024 | Pending sale | $110,000$165/sqft |
Source: | ||
Public tax history
| Year | Property taxes | Tax assessment |
|---|---|---|
| 2023 | $3,958 +6.8% | $44,371 +10.5% |
| 2022 | $3,707 +5.2% | $40,137 +7.1% |
| 2021 | $3,523 +5.4% | $37,486 +5.3% |
Find assessor info on the county website
Neighborhood: Cathedral
Nearby schools
GreatSchools rating
- 3/10Farragut Elementary SchoolGrades: K-5Distance: 0.1 mi
- 4/10Hufford Junior High SchoolGrades: 6-8Distance: 1.6 mi
- 2/10Joliet Central High SchoolGrades: 9-12Distance: 1.4 mi
Schools provided by the listing agent
- District: 86
Source: MRED as distributed by MLS GRID. This data may not be complete. We recommend contacting the local school district to confirm school assignments for this home.

Get pre-qualified for a loan
At Zillow Home Loans, we can pre-qualify you in as little as 5 minutes with no impact to your credit score.An equal housing lender. NMLS #10287.
Sell for more on Zillow
Get a free Zillow Showcase℠ listing and you could sell for .
$131,800
2% more+ $2,636
With Zillow Showcase(estimated)
$134,436

