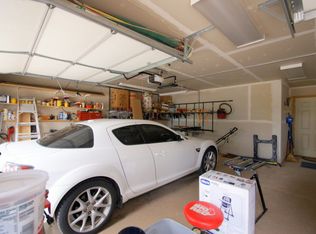Sold for $525,000 on 08/23/24
$525,000
410 N 4th St, Custer, SD 57730
4beds
3,040sqft
Site Built
Built in 1962
0.44 Acres Lot
$536,300 Zestimate®
$173/sqft
$2,394 Estimated rent
Home value
$536,300
Estimated sales range
Not available
$2,394/mo
Zestimate® history
Loading...
Owner options
Explore your selling options
What's special
Beautiful ranch home on 2 city lots in the heart of Custer. 4 bedrooms/3 bathrooms. Main floor boasts a sunken living room, kitchen, dining room, master bedroom and bath, second bedroom and another full bath, as well as a sunroom. Sunken living room was added on in 1989 and has a gas fireplace; wonderful living space for entertaining or just watching a movie. Sunroom is off of the living room to give you a 3-season room for crafts or hobbies of your choosing. Large patio deck with BBQ kitchen for cookouts. Big family room and bar in the basement with a gas fireplace. 1/2 bath off the bar area, walk-in pantry with a deep freeze and a large safe (both deep freeze and safe stay with the home). Laundry in the basement with LG washer/dryer included. Also, a storage/workshop/exercise room between the laundry and the garage that is also considered 3-season room. 2 car garage attached to the house as well as a 2 car detached garage for more toys, wood shop, etc. Both garages are heated! Large driveway to the front door as well as parking by both garages. Bring your RV and toys! Many updates in this home, it has been truly loved by the current owners! Close to the hospital, shopping, and all the big attractions: Crazy Horse, Custer State Park, Wind and Jewel Caves, Mickelson Trail, etc. This is a must see! Call Glenna Johnson with any questions, 720-281-5109
Zillow last checked: 8 hours ago
Listing updated: August 27, 2024 at 12:41pm
Listed by:
Glenna Johnson,
Western Skies Real Estate
Bought with:
Jennifer Slagle
The Real Estate Place, LLC
Source: Mount Rushmore Area AOR,MLS#: 79701
Facts & features
Interior
Bedrooms & bathrooms
- Bedrooms: 4
- Bathrooms: 3
- Full bathrooms: 2
- 1/2 bathrooms: 1
- Main level bathrooms: 2
- Main level bedrooms: 2
Primary bedroom
- Description: Private master bath
- Level: Main
- Area: 132
- Dimensions: 11 x 12
Bedroom 2
- Description: could be office/den
- Level: Main
- Area: 126
- Dimensions: 14 x 9
Bedroom 3
- Description: Bunk bed room
- Level: Basement
- Area: 117
- Dimensions: 13 x 9
Bedroom 4
- Description: Beautiful wainscot
- Level: Basement
- Area: 156
- Dimensions: 12 x 13
Dining room
- Description: Beautiful bay window
- Level: Main
- Area: 132
- Dimensions: 12 x 11
Family room
- Description: Bar and gas fireplace
Kitchen
- Description: Open to D/R
- Level: Main
- Dimensions: 11 x 14
Living room
- Description: Lovely fireplace
- Level: Main
- Area: 357
- Dimensions: 17 x 21
Heating
- Cove
Cooling
- None
Appliances
- Included: Dishwasher, Disposal, Refrigerator, Washer, Dryer
- Laundry: In Basement
Features
- Sun Room, Workshop
- Flooring: Carpet, Wood, Tile, Laminate
- Windows: Bay Window(s), Double Pane Windows, Vinyl, Window Coverings
- Basement: Partial,Walk-Out Access,Partially Finished
- Number of fireplaces: 2
- Fireplace features: Two, Gas Log, Living Room
Interior area
- Total structure area: 3,040
- Total interior livable area: 3,040 sqft
Property
Parking
- Total spaces: 4
- Parking features: Four or More Car, Attached, Detached, RV Access/Parking, Garage Door Opener
- Attached garage spaces: 4
- Covered spaces: 2
Features
- Patio & porch: Open Deck, Covered Stoop
- Exterior features: Lighting
- Fencing: Fence Metal,Garden Area
Lot
- Size: 0.44 Acres
- Features: Corner Lot, Lawn, Trees
Details
- Additional structures: Outbuilding
- Parcel number: 008210
Construction
Type & style
- Home type: SingleFamily
- Architectural style: Ranch
- Property subtype: Site Built
Materials
- Frame
- Roof: Composition
Condition
- Year built: 1962
Community & neighborhood
Security
- Security features: Smoke Detector(s)
Location
- Region: Custer
Other
Other facts
- Listing terms: Cash,New Loan
- Road surface type: Paved
Price history
| Date | Event | Price |
|---|---|---|
| 8/23/2024 | Sold | $525,000-4.4%$173/sqft |
Source: | ||
| 7/12/2024 | Contingent | $549,000$181/sqft |
Source: | ||
| 6/21/2024 | Price change | $549,000-8.3%$181/sqft |
Source: | ||
| 5/14/2024 | Price change | $599,000-11.3%$197/sqft |
Source: | ||
| 4/9/2024 | Listed for sale | $675,000$222/sqft |
Source: | ||
Public tax history
| Year | Property taxes | Tax assessment |
|---|---|---|
| 2024 | -- | $430,177 +3.2% |
| 2023 | $5,022 +2% | $416,868 +31.5% |
| 2022 | $4,926 -0.6% | $317,009 +4.9% |
Find assessor info on the county website
Neighborhood: 57730
Nearby schools
GreatSchools rating
- 7/10Custer Elementary - 02Grades: K-6Distance: 1.1 mi
- 8/10Custer Middle School - 05Grades: 7-8Distance: 1.2 mi
- 5/10Custer High School - 01Grades: 9-12Distance: 1.2 mi
Schools provided by the listing agent
- District: Custer
Source: Mount Rushmore Area AOR. This data may not be complete. We recommend contacting the local school district to confirm school assignments for this home.

Get pre-qualified for a loan
At Zillow Home Loans, we can pre-qualify you in as little as 5 minutes with no impact to your credit score.An equal housing lender. NMLS #10287.
