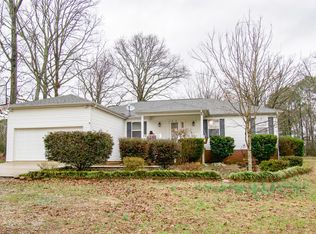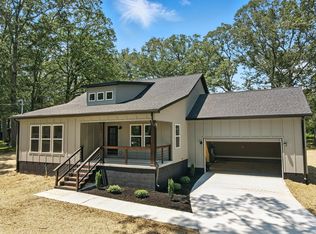Closed
$660,000
410 Myers Rd, Winchester, TN 37398
5beds
4,054sqft
Single Family Residence, Residential
Built in 2007
1 Acres Lot
$679,500 Zestimate®
$163/sqft
$4,141 Estimated rent
Home value
$679,500
$632,000 - $734,000
$4,141/mo
Zestimate® history
Loading...
Owner options
Explore your selling options
What's special
Welcome to the Lake House! This home is perfectly located less than one mile from the closest dock on Tims Ford Lake in a quiet subdivision, on one acre. With a landscaped backyard oasis, including an inground swimming pool w/ a slide, a deck sitting area w/ a fireplace under a wisteria draped pergola, a pool house with a bedroom & half bath, + a bonus room w/ 3 built in beds (adding another 600 sq ft of living space), there is plenty of room for large gatherings and making memories. Featuring a generously sized kitchen, w/ a large granite topped island + a double oven (perfect for holiday cooking). The master bedroom has plenty of space with a sizable walk-in closet (9x16) + a separate custom-built shower and tub in the bathroom. Walk upstairs and you can't miss the 16x27 Game Room (all furniture in the game room will remain with the home). The downstairs features beautiful hardwood floors, a full length screened in back porch. Also including a 30x40 shop powered with both 110 & 220v.Offering 1% of the loan amount, up to $5000, towards closing costs or rate buy down when using preferred lender, ask for more details!
Zillow last checked: 8 hours ago
Listing updated: July 08, 2025 at 02:52pm
Listing Provided by:
Jordan Vandiver 615-663-7020,
Reliant Realty ERA Powered,
Danny Vandiver 615-653-1585,
Reliant Realty ERA Powered
Bought with:
Cassandra Cochran, 370316
Southern Middle Realty
Source: RealTracs MLS as distributed by MLS GRID,MLS#: 2809604
Facts & features
Interior
Bedrooms & bathrooms
- Bedrooms: 5
- Bathrooms: 3
- Full bathrooms: 3
- Main level bedrooms: 3
Bedroom 1
- Features: Full Bath
- Level: Full Bath
- Area: 240 Square Feet
- Dimensions: 16x15
Bedroom 2
- Area: 210 Square Feet
- Dimensions: 14x15
Bedroom 3
- Area: 182 Square Feet
- Dimensions: 14x13
Bedroom 4
- Area: 210 Square Feet
- Dimensions: 15x14
Bonus room
- Features: Second Floor
- Level: Second Floor
- Area: 1156 Square Feet
- Dimensions: 34x34
Den
- Features: Bookcases
- Level: Bookcases
- Area: 304 Square Feet
- Dimensions: 16x19
Dining room
- Features: Combination
- Level: Combination
- Area: 121 Square Feet
- Dimensions: 11x11
Kitchen
- Features: Eat-in Kitchen
- Level: Eat-in Kitchen
- Area: 361 Square Feet
- Dimensions: 19x19
Living room
- Features: Combination
- Level: Combination
- Area: 315 Square Feet
- Dimensions: 21x15
Heating
- Central, Electric
Cooling
- Central Air, Electric
Appliances
- Included: Double Oven, Electric Oven, Electric Range, Dishwasher, Microwave, Refrigerator, Stainless Steel Appliance(s)
Features
- Ceiling Fan(s), Extra Closets, Walk-In Closet(s), Primary Bedroom Main Floor, High Speed Internet
- Flooring: Carpet, Wood, Tile
- Basement: Crawl Space
- Number of fireplaces: 3
- Fireplace features: Gas, Wood Burning
Interior area
- Total structure area: 4,054
- Total interior livable area: 4,054 sqft
- Finished area above ground: 4,054
Property
Parking
- Total spaces: 6
- Parking features: Garage Door Opener, Garage Faces Front, Concrete, Driveway
- Attached garage spaces: 2
- Uncovered spaces: 4
Features
- Levels: Two
- Stories: 2
- Patio & porch: Patio, Covered, Porch, Screened
- Has private pool: Yes
- Pool features: In Ground
- Fencing: Partial
Lot
- Size: 1 Acres
- Dimensions: 100.17 x 398.49 IRR
- Features: Level
Details
- Additional structures: Guest House
- Parcel number: 055I A 00804 000
- Special conditions: Standard
Construction
Type & style
- Home type: SingleFamily
- Architectural style: Colonial
- Property subtype: Single Family Residence, Residential
Materials
- Brick, Vinyl Siding
- Roof: Shingle
Condition
- New construction: No
- Year built: 2007
Utilities & green energy
- Sewer: Public Sewer
- Water: Public
- Utilities for property: Electricity Available, Water Available, Cable Connected
Community & neighborhood
Location
- Region: Winchester
- Subdivision: Country Estates
Price history
| Date | Event | Price |
|---|---|---|
| 7/8/2025 | Sold | $660,000-5%$163/sqft |
Source: | ||
| 6/16/2025 | Contingent | $695,000$171/sqft |
Source: | ||
| 3/31/2025 | Listed for sale | $695,000-4.1%$171/sqft |
Source: | ||
| 8/20/2024 | Listing removed | -- |
Source: | ||
| 8/11/2024 | Price change | $725,000-0.3%$179/sqft |
Source: | ||
Public tax history
| Year | Property taxes | Tax assessment |
|---|---|---|
| 2025 | $3,421 +0.9% | $133,050 +0.9% |
| 2024 | $3,391 +50% | $131,900 +0.3% |
| 2023 | $2,260 +3% | $131,525 |
Find assessor info on the county website
Neighborhood: 37398
Nearby schools
GreatSchools rating
- 5/10Clark Memorial SchoolGrades: PK-5Distance: 1.8 mi
- 4/10North Middle SchoolGrades: 6-8Distance: 1.8 mi
- 4/10Franklin Co High SchoolGrades: 9-12Distance: 3.1 mi
Schools provided by the listing agent
- Elementary: Clark Memorial School
- Middle: North Middle School
- High: Franklin Co High School
Source: RealTracs MLS as distributed by MLS GRID. This data may not be complete. We recommend contacting the local school district to confirm school assignments for this home.
Get a cash offer in 3 minutes
Find out how much your home could sell for in as little as 3 minutes with a no-obligation cash offer.
Estimated market value$679,500
Get a cash offer in 3 minutes
Find out how much your home could sell for in as little as 3 minutes with a no-obligation cash offer.
Estimated market value
$679,500

