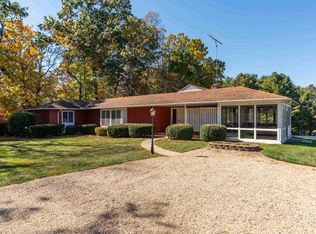Sold
Price Unknown
410 Mount Pisgah Rd, Mount Sidney, VA 24467
4beds
3baths
2,648sqft
Single Family Residence
Built in 1977
1.99 Acres Lot
$504,400 Zestimate®
$--/sqft
$2,387 Estimated rent
Home value
$504,400
$469,000 - $545,000
$2,387/mo
Zestimate® history
Loading...
Owner options
Explore your selling options
What's special
Improved Price for this Awesome Home! Need 2 Kitchens, 2 Living Spaces - Don't miss seeing it today! ~ Sellers have taken this classic well builthome and turned into a show place. See the Information Sheet on the ''Docs'' tab for all the updates. The eat-in-together kitchen is top quality; the basementapartment/teen/multi-generational space is more than spacious. New Sunroom windows and heated with propane and a mini-split, making it a livable area. Now for thegarage lovers - it is oversized, with a shop attached, electric and flue (condition unknown) From the shop go out back and begin your outdoor activities. Two fireplacesin the house (never used by Sellers) - one wood burning, one has gas logs that have never been hooked up. Friendly dog Emmy, is outside, please do not let her inside.
Zillow last checked: 8 hours ago
Listing updated: May 06, 2025 at 06:14am
Listed by:
Bryce Lunsford 540-886-0145,
1st Choice Real Estate
Bought with:
Non Member
Non-Member
Source: Rockbridge Highlands REALTORS®,MLS#: 139115
Facts & features
Interior
Bedrooms & bathrooms
- Bedrooms: 4
- Bathrooms: 3
Bedroom 1
- Level: First
- Area: 155.82 Square Feet
- Dimensions: 15.9 x 9.8
Bedroom 2
- Level: First
- Area: 176.88 Square Feet
- Dimensions: 13.4 x 13.2
Bedroom 3
- Level: First
- Area: 156.24 Square Feet
- Dimensions: 12.6 x 12.4
Bedroom 4
- Level: Basement
- Area: 88.16 Square Feet
- Dimensions: 12.4 x 7.11
Full bathroom
- Level: First
- Area: 45 Square Feet
- Dimensions: 5 x 9
Full bathroom
- Level: First
- Area: 35 Square Feet
- Dimensions: 5 x 7
Full bathroom
- Level: Basement
- Area: 79 Square Feet
- Dimensions: 10 x 7.9
Bonus room
- Level: Basement
- Area: 129.6 Square Feet
- Dimensions: 18 x 7.2
Dining room
- Level: First
- Area: 130.98 Square Feet
- Dimensions: 11.8 x 11.1
Family room
- Level: First
- Area: 170.3 Square Feet
- Dimensions: 13.1 x 13
Family room
- Level: Basement
- Area: 476.52 Square Feet
- Dimensions: 36.1 x 13.2
Foyer
- Level: First
- Area: 86.87 Square Feet
- Dimensions: 11.9 x 7.3
Kitchen
- Level: First
- Area: 262 Square Feet
- Dimensions: 20 x 13.1
Laundry
- Level: Basement
- Area: 58.05 Square Feet
- Dimensions: 9.5 x 6.11
Sunroom
- Level: First
- Area: 312.84 Square Feet
- Dimensions: 23.7 x 13.2
Heating
- Forced Air
Cooling
- Central Air
Appliances
- Included: Dishwasher, Dryer, Microwave, Refrigerator, Washer, Electric Range, Electric
Features
- Flooring: Tile, Wood
- Basement: Finished,Full,Heated,Interior Entry,Walk-Out Access
- Has fireplace: Yes
- Fireplace features: Dining Room, Gas
Interior area
- Total structure area: 2,648
- Total interior livable area: 2,648 sqft
- Finished area below ground: 853
Property
Parking
- Parking features: Garage - Attached, Carport
- Has attached garage: Yes
- Has carport: Yes
Features
- Patio & porch: Covered Porch, Deck
- Exterior features: Garden Space
Lot
- Size: 1.99 Acres
Details
- Parcel number: 026/B 1/ /10 A/
- Zoning: Agricultural
- Zoning description: Agricultural
Construction
Type & style
- Home type: SingleFamily
- Property subtype: Single Family Residence
Materials
- Brick, Brick Veneer
- Roof: Shingle
Condition
- Year built: 1977
Utilities & green energy
- Sewer: Existing Septic
Community & neighborhood
Location
- Region: Mount Sidney
Price history
| Date | Event | Price |
|---|---|---|
| 5/6/2025 | Sold | --0 |
Source: | ||
| 3/27/2025 | Pending sale | $494,900$187/sqft |
Source: | ||
| 3/20/2025 | Price change | $494,900-2.9%$187/sqft |
Source: | ||
| 3/5/2025 | Price change | $509,900-3.8%$193/sqft |
Source: | ||
| 2/22/2025 | Listed for sale | $529,900+126.5%$200/sqft |
Source: | ||
Public tax history
| Year | Property taxes | Tax assessment |
|---|---|---|
| 2025 | $2,212 | $425,400 |
| 2024 | $2,212 +44.7% | $425,400 +75.3% |
| 2023 | $1,529 | $242,700 |
Find assessor info on the county website
Neighborhood: 24467
Nearby schools
GreatSchools rating
- 4/10North River Elementary SchoolGrades: PK-5Distance: 5.4 mi
- 3/10S Gordon Stewart Middle SchoolGrades: 6-8Distance: 2.1 mi
- 7/10Ft Defiance High SchoolGrades: 9-12Distance: 2.3 mi
Schools provided by the listing agent
- Elementary: North River
- Middle: S G Stewart
- High: Fort Defiance
Source: Rockbridge Highlands REALTORS®. This data may not be complete. We recommend contacting the local school district to confirm school assignments for this home.
