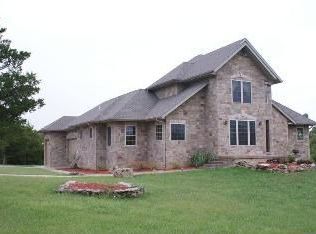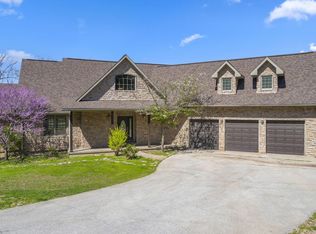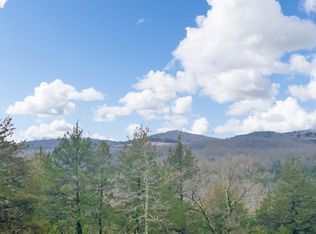Beautiful 5 bedroom custom built home nestled on a 3.2 acre lot offering privacy, yet just minutes from Branson, shopping, schools and the lakes. This home is located in the gated community of Mills Hollow Estates with restrictive covenants to protect your investment and lifestyle. You will love the kitchen with granite countertops, cutom cherry cabinets, pantry, sub-zero refrigerator and freezer, and double ovens. The master bedroom has 8'' crown molding and a 110 s/f walk-in closet with sitting area, tiled shower, and whirlpool tub overlooking the protected view of Roark Valley. There are walk-in closets in all 5 bedrooms. The 2 bedrooms in the lower level each have a full bath. Some of the upgrades include 2 fireplaces, vaulted ceilings and 2x6 construction to name a few. 2021-04-13
This property is off market, which means it's not currently listed for sale or rent on Zillow. This may be different from what's available on other websites or public sources.



