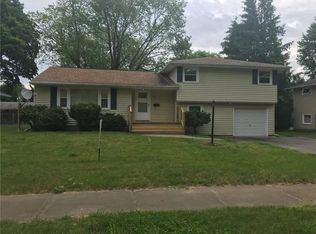Closed
$288,000
410 Miller Ln, Rochester, NY 14617
3beds
1,817sqft
Single Family Residence
Built in 1961
0.25 Acres Lot
$302,700 Zestimate®
$159/sqft
$2,447 Estimated rent
Maximize your home sale
Get more eyes on your listing so you can sell faster and for more.
Home value
$302,700
$278,000 - $330,000
$2,447/mo
Zestimate® history
Loading...
Owner options
Explore your selling options
What's special
Charming Split Level Home in W Irondequoit School District…Welcome to 410 Miller Lane! Located on a Quiet Street, Close to Restaurants, Shops & Lake Ontario. This 3 Bedroom, 1.5 Bath Home Offers 1817 Sq Ft of Living Space, Including Finished Walkout Lower Level. Step Into Spacious Living Room w/Large Picture Window & Gleaming Hardwood Floor. Light Filled Eat-in Kitchen Boasts Abundant Cabinet Space, Pantry & All Appliances Included! Main Level has 3 Generous Sized Bedrooms & Full Bath w/Tub & Shower. Updated Lower Level ’24 Features HUGE Living Space w/Woodburning FP, NEW Carpet, Glass Block Windows & Door to Back Patio Overlooking 0.25 Acre Treed Lot…Perfect for Entertaining! Powder Room & Laundry Room Offer Convenience. Washer & Dryer Included! Furnace ’19. Hot Water Tank ’18. 1.5 Car Garage w/220 Electric & Electric Furnace on it's Own Thermostat. NEW Gutters! Updated Windows! Don’t Wait…Offers Due Wed 9/18 at 2pm.
Zillow last checked: 8 hours ago
Listing updated: November 26, 2024 at 10:50am
Listed by:
Susan E. Glenz 585-340-4940,
Keller Williams Realty Greater Rochester
Bought with:
Yangtian Guo, 10401352309
Keller Williams Realty Greater Rochester
Source: NYSAMLSs,MLS#: R1564899 Originating MLS: Rochester
Originating MLS: Rochester
Facts & features
Interior
Bedrooms & bathrooms
- Bedrooms: 3
- Bathrooms: 2
- Full bathrooms: 1
- 1/2 bathrooms: 1
- Main level bathrooms: 1
Heating
- Gas, Forced Air
Cooling
- Central Air
Appliances
- Included: Dryer, Dishwasher, Electric Oven, Electric Range, Gas Water Heater, Microwave, Refrigerator, Washer
- Laundry: In Basement
Features
- Bathroom Rough-In, Ceiling Fan(s), Eat-in Kitchen, Separate/Formal Living Room, Pantry, Natural Woodwork, Window Treatments, Programmable Thermostat, Workshop
- Flooring: Carpet, Ceramic Tile, Hardwood, Luxury Vinyl, Varies
- Windows: Drapes, Thermal Windows
- Basement: Full,Partially Finished,Walk-Out Access,Sump Pump
- Number of fireplaces: 1
Interior area
- Total structure area: 1,817
- Total interior livable area: 1,817 sqft
Property
Parking
- Total spaces: 1.5
- Parking features: Attached, Electricity, Garage, Heated Garage, Storage, Workshop in Garage, Driveway, Garage Door Opener
- Attached garage spaces: 1.5
Features
- Levels: Two
- Stories: 2
- Patio & porch: Patio
- Exterior features: Awning(s), Blacktop Driveway, Patio
Lot
- Size: 0.25 Acres
- Dimensions: 61 x 141
- Features: Near Public Transit, Residential Lot
Details
- Additional structures: Shed(s), Storage
- Parcel number: 2634000761900001026000
- Special conditions: Standard
Construction
Type & style
- Home type: SingleFamily
- Architectural style: Split Level
- Property subtype: Single Family Residence
Materials
- Vinyl Siding, Copper Plumbing
- Foundation: Block
- Roof: Asphalt,Shingle
Condition
- Resale
- Year built: 1961
Utilities & green energy
- Electric: Circuit Breakers
- Sewer: Connected
- Water: Connected, Public
- Utilities for property: Cable Available, High Speed Internet Available, Sewer Connected, Water Connected
Community & neighborhood
Security
- Security features: Security System Owned
Location
- Region: Rochester
- Subdivision: Lawn Haven Sec 03
Other
Other facts
- Listing terms: Cash,Conventional,FHA,VA Loan
Price history
| Date | Event | Price |
|---|---|---|
| 11/19/2024 | Sold | $288,000+44.1%$159/sqft |
Source: | ||
| 9/19/2024 | Pending sale | $199,900$110/sqft |
Source: | ||
| 9/12/2024 | Listed for sale | $199,900+100.9%$110/sqft |
Source: | ||
| 5/19/1998 | Sold | $99,500$55/sqft |
Source: Public Record | ||
Public tax history
| Year | Property taxes | Tax assessment |
|---|---|---|
| 2024 | -- | $193,000 |
| 2023 | -- | $193,000 +37.8% |
| 2022 | -- | $140,100 |
Find assessor info on the county website
Neighborhood: 14617
Nearby schools
GreatSchools rating
- 9/10Brookview SchoolGrades: K-3Distance: 0.1 mi
- 6/10Dake Junior High SchoolGrades: 7-8Distance: 0.9 mi
- 8/10Irondequoit High SchoolGrades: 9-12Distance: 0.8 mi
Schools provided by the listing agent
- High: Irondequoit High
- District: West Irondequoit
Source: NYSAMLSs. This data may not be complete. We recommend contacting the local school district to confirm school assignments for this home.
