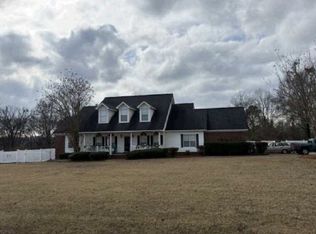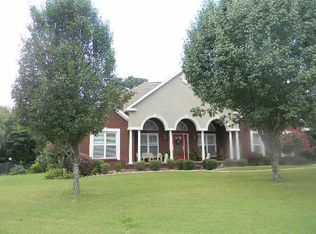Nature Lover's Paradise! It has even been certified as an official Backyard Wildlife Habitat by the National Wildlife Federation. This beautiful 4 bedroom, 2 1/2 bath home tucked in a wooded 6+acre lot with an electronic gated, paved driveway and a 4-camera video security system for your privacy. Well maintained inside and out with hardwood floors in the dining room and foyer; Open Great room with stone fireplace; casual Dining Area overlooking the deck and backyard; and, recently updated master bath with beautiful tile and granite. The views from the deck are spectacular and the local wildlife is always stopping by for a nibble or drink. The natural landscaping keeps maintenance to a minimum. There is a storm shelter located in the garage with room for 8 people. Located in the Richfield neighborhood with access to the playground and picnic pavilion.
This property is off market, which means it's not currently listed for sale or rent on Zillow. This may be different from what's available on other websites or public sources.

