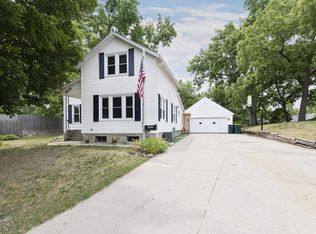Closed
$421,850
410 McKee Court, Fort Atkinson, WI 53538
4beds
2,602sqft
Single Family Residence
Built in 1923
9,583.2 Square Feet Lot
$439,500 Zestimate®
$162/sqft
$2,520 Estimated rent
Home value
$439,500
$382,000 - $505,000
$2,520/mo
Zestimate® history
Loading...
Owner options
Explore your selling options
What's special
This 4 bedroom, 3 full bathroom(one bathroom on each level)home is tucked away in a little known cul-de-sac in the City of Fort Atkinson and features a fenced in backyard which hides a backyard oasis complete with a coy pond and outdoor kitchen/grill station! Recent updates by the sellers include; new fence, Quartz counters in the kitchen along with a new sink and range, natural gas heater within 2 car garage, new washer and dryer in the upper level and updated LVP flooring in in the second story. Hardwood floors on the main floor within the family, dining and office area with heated floors throughout much of the main level under the tile. Worry free exterior featuring a newer metal roof and fiber cement siding!
Zillow last checked: 8 hours ago
Listing updated: June 23, 2025 at 08:15pm
Listed by:
Brandon Housley Pref:920-723-1886,
Artisan Graham Real Estate
Bought with:
Scwmls Non-Member
Source: WIREX MLS,MLS#: 1996940 Originating MLS: South Central Wisconsin MLS
Originating MLS: South Central Wisconsin MLS
Facts & features
Interior
Bedrooms & bathrooms
- Bedrooms: 4
- Bathrooms: 3
- Full bathrooms: 3
Primary bedroom
- Level: Upper
- Area: 288
- Dimensions: 18 x 16
Bedroom 2
- Level: Upper
- Area: 120
- Dimensions: 12 x 10
Bedroom 3
- Level: Upper
- Area: 121
- Dimensions: 11 x 11
Bedroom 4
- Level: Upper
- Area: 110
- Dimensions: 11 x 10
Bathroom
- Features: No Master Bedroom Bath
Dining room
- Level: Main
- Area: 90
- Dimensions: 10 x 9
Family room
- Level: Main
- Area: 143
- Dimensions: 13 x 11
Kitchen
- Level: Main
- Area: 156
- Dimensions: 13 x 12
Living room
- Level: Main
- Area: 486
- Dimensions: 27 x 18
Office
- Level: Main
- Area: 80
- Dimensions: 10 x 8
Heating
- Natural Gas, Forced Air, In-floor
Cooling
- Central Air
Appliances
- Included: Range/Oven, Refrigerator, Dishwasher, Washer, Dryer, Water Softener
Features
- Walk-In Closet(s), Cathedral/vaulted ceiling, High Speed Internet, Breakfast Bar, Pantry, Kitchen Island
- Flooring: Wood or Sim.Wood Floors
- Basement: Partial,Partially Finished,Block
Interior area
- Total structure area: 2,602
- Total interior livable area: 2,602 sqft
- Finished area above ground: 2,366
- Finished area below ground: 236
Property
Parking
- Total spaces: 2
- Parking features: 2 Car, Detached, Heated Garage, Garage Door Opener
- Garage spaces: 2
Features
- Levels: Two
- Stories: 2
- Patio & porch: Patio
- Fencing: Fenced Yard
Lot
- Size: 9,583 sqft
Details
- Parcel number: 22605140333036
- Zoning: Res
- Special conditions: Arms Length
Construction
Type & style
- Home type: SingleFamily
- Architectural style: Farmhouse/National Folk
- Property subtype: Single Family Residence
Materials
- Fiber Cement
Condition
- 21+ Years
- New construction: No
- Year built: 1923
Utilities & green energy
- Sewer: Public Sewer
- Water: Public
Community & neighborhood
Location
- Region: Fort Atkinson
- Municipality: Fort Atkinson
Price history
| Date | Event | Price |
|---|---|---|
| 6/20/2025 | Sold | $421,850+2.9%$162/sqft |
Source: | ||
| 5/1/2025 | Contingent | $410,000$158/sqft |
Source: | ||
| 4/8/2025 | Listed for sale | $410,000+26.2%$158/sqft |
Source: | ||
| 12/23/2020 | Sold | $325,000$125/sqft |
Source: | ||
| 11/4/2020 | Listed for sale | $325,000-15.6%$125/sqft |
Source: Century 21 Integrity Group - Jefferson #1702554 | ||
Public tax history
| Year | Property taxes | Tax assessment |
|---|---|---|
| 2024 | $6,256 +0.8% | $333,000 |
| 2023 | $6,204 +1.9% | $333,000 +53.7% |
| 2022 | $6,088 +12.7% | $216,700 |
Find assessor info on the county website
Neighborhood: 53538
Nearby schools
GreatSchools rating
- 9/10Purdy Elementary SchoolGrades: PK-5Distance: 0.2 mi
- 8/10Fort Atkinson Middle SchoolGrades: 6-8Distance: 0.4 mi
- 4/10Fort Atkinson High SchoolGrades: 9-12Distance: 2.2 mi
Schools provided by the listing agent
- Middle: Fort Atkinson
- High: Fort Atkinson
- District: Fort Atkinson
Source: WIREX MLS. This data may not be complete. We recommend contacting the local school district to confirm school assignments for this home.

Get pre-qualified for a loan
At Zillow Home Loans, we can pre-qualify you in as little as 5 minutes with no impact to your credit score.An equal housing lender. NMLS #10287.
Sell for more on Zillow
Get a free Zillow Showcase℠ listing and you could sell for .
$439,500
2% more+ $8,790
With Zillow Showcase(estimated)
$448,290