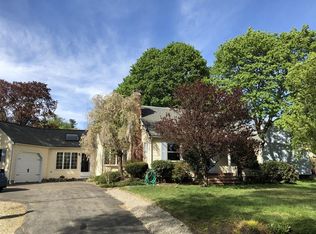Extensively renovated and expanded Walter Wellington Farmhouse- built by prominent Lexington builder David Tuttle. Quality, attention to detail and charm is evident throughout. Private, sunny, fenced in back yard with mature plantings, carries the feeling of bucolic farmland while only minutes to town center, Bridge Elementary, Clarke Middle and LHS, bus stop to Alewife and major commuting routes. Versatile open floor plan offers formal Living and Dining Rooms, bright Family Room leading outside to a sizable private patio with a built-in grill. Large updated Chef's Kitchen connects to informal dining/work area and a full bath. Cheery first floor is ideal for daily living and indoor/outdoor entertaining. Second floor has three bedrooms, full bath in addition to gorgeous primary bedroom suite with spa like bath. Newly built garage offers abundance of storage and workshop area. Enjoy every season in this pristine home with a magical garden while being close to best Lexington has to offer.
This property is off market, which means it's not currently listed for sale or rent on Zillow. This may be different from what's available on other websites or public sources.
