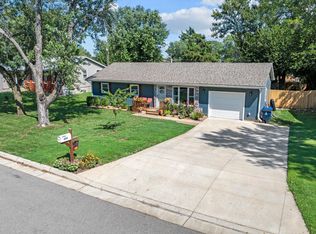Sold
Price Unknown
410 Marmaton Rd, El Dorado, KS 67042
3beds
1,492sqft
Single Family Onsite Built
Built in 1978
10,018.8 Square Feet Lot
$184,300 Zestimate®
$--/sqft
$1,477 Estimated rent
Home value
$184,300
$140,000 - $243,000
$1,477/mo
Zestimate® history
Loading...
Owner options
Explore your selling options
What's special
Welcome to 410 Marmaton Rd in the charming community of El Dorado, KS! This delightful home offers 3 bedrooms, 2 bathrooms, and a spacious 1,492 square feet of living space. Built in 1978, the property features a brick exterior, a concrete foundation, and a composition roof. The attached two-car garage adds convenience, while the 10,019-square-foot lot and covered front porch provides ample outdoor space for relaxation or entertaining. Located near Circle Oil Hill Elementary School, this home combines comfort with a family-friendly neighborhood. Schedule your private showing today!
Zillow last checked: 8 hours ago
Listing updated: June 11, 2025 at 08:04pm
Listed by:
Pamela Smith 316-320-5013,
Sundgren Realty
Source: SCKMLS,MLS#: 654022
Facts & features
Interior
Bedrooms & bathrooms
- Bedrooms: 3
- Bathrooms: 2
- Full bathrooms: 2
Primary bedroom
- Description: Carpet
- Level: Main
- Area: 131.94
- Dimensions: 12' 8" x 10' 5"
Bedroom
- Description: Carpet
- Level: Main
- Area: 94.04
- Dimensions: 9' 3" x 10' 2"
Bedroom
- Description: Carpet
- Level: Main
- Area: 111.11
- Dimensions: 10' 5" x 10' 8"
Family room
- Description: Carpet
- Level: Main
- Area: 274.93
- Dimensions: 17' 10" x 15' 5"
Kitchen
- Description: Luxury Vinyl
- Level: Main
- Area: 182.43
- Dimensions: 11' 10" x 15' 5"
Living room
- Description: Luxury Vinyl
- Level: Main
- Area: 180.46
- Dimensions: 15' 3" x 11' 10"
Heating
- Forced Air, Fireplace(s), Natural Gas
Cooling
- Central Air
Appliances
- Included: Dishwasher, Disposal, Refrigerator, Range, Washer, Dryer
- Laundry: Main Level, 220 equipment
Features
- Ceiling Fan(s)
- Doors: Storm Door(s)
- Windows: Window Coverings-All, Storm Window(s)
- Basement: None
- Number of fireplaces: 1
- Fireplace features: One, Decorative, Glass Doors
Interior area
- Total interior livable area: 1,492 sqft
- Finished area above ground: 1,492
- Finished area below ground: 0
Property
Parking
- Total spaces: 2
- Parking features: Attached
- Garage spaces: 2
Features
- Levels: One
- Stories: 1
- Patio & porch: Deck
- Exterior features: Guttering - ALL
- Fencing: Chain Link
Lot
- Size: 10,018 sqft
- Features: Standard
Details
- Additional structures: Outbuilding, Storm Shelter
- Parcel number: 2120400006015000
Construction
Type & style
- Home type: SingleFamily
- Architectural style: Ranch
- Property subtype: Single Family Onsite Built
Materials
- Brick
- Foundation: Crawl Space
- Roof: Composition
Condition
- Year built: 1978
Utilities & green energy
- Utilities for property: Public
Community & neighborhood
Location
- Region: El Dorado
- Subdivision: TOWNSHIP VILLAGE
HOA & financial
HOA
- Has HOA: No
Other
Other facts
- Ownership: Individual
- Road surface type: Paved
Price history
Price history is unavailable.
Public tax history
Tax history is unavailable.
Neighborhood: 67042
Nearby schools
GreatSchools rating
- 4/10Circle Oil Hill Elementary SchoolGrades: PK-6Distance: 0.2 mi
- 7/10Circle Middle SchoolGrades: 7-8Distance: 10.4 mi
- 4/10Circle High SchoolGrades: 9-12Distance: 5.9 mi
Schools provided by the listing agent
- Elementary: Oil Hill
- Middle: Benton
- High: Circle
Source: SCKMLS. This data may not be complete. We recommend contacting the local school district to confirm school assignments for this home.
