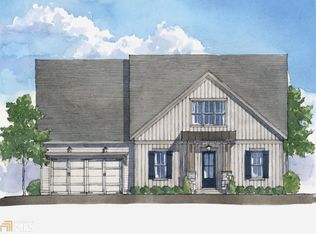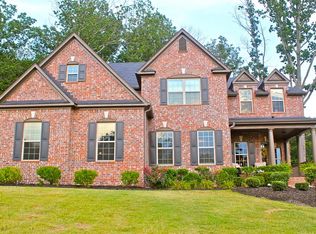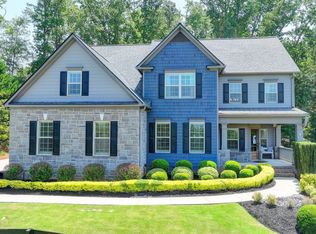Live the highly sought-after Larkspur lifestyle in this better than new, quality-built home! Enjoy this popular one level living floorplan with a light-filled gourmet kitchen that opens to the family room, perfect for entertaining. Head to the main level owner's suite, a perfect place for relaxation, and spa-like bath. Also on the main floor are two additional guest bedrooms that share a full bath, a half bath for guests, and a formal room/study that could be perfect for a home office! The unfinished second level has great potential for an amazing flex space and potentially another secondary bedroom with full bath. The opportunities are endless with this home, but the community is just as appealing! The property backs up to a nature preserve that cannot be built on and full yard maintenance is included (front/back/flower beds/etc.). Living in gated Larkspur, you will be sure to enjoy the amenity rich and active community which includes a swimming pool with a great covered lounge area, clubhouse, pickleball courts, walking trails, outdoor fireplace, pond and a community garden! You will not want to miss this home with highly rated schools, an Alpharetta address and LOW Cherokee taxes! Plus, with its convenient location, you have with easy access to GA-400, downtown Alpharetta/Milton/Woodstock.
This property is off market, which means it's not currently listed for sale or rent on Zillow. This may be different from what's available on other websites or public sources.


