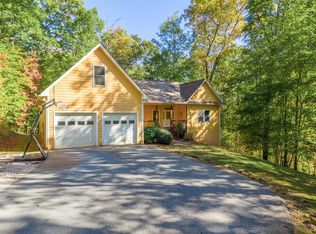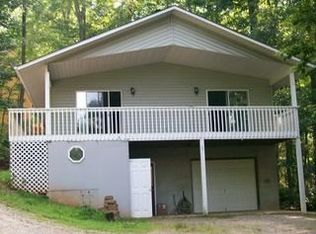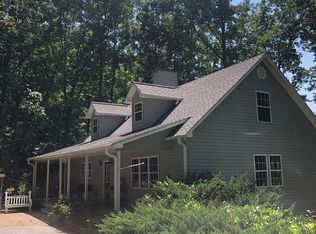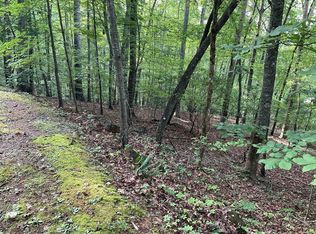Sold for $545,000 on 02/04/25
$545,000
410 Maclor Forest Cres, Franklin, NC 28734
5beds
3,300sqft
SingleFamily
Built in 2011
1.11 Acres Lot
$564,500 Zestimate®
$165/sqft
$4,336 Estimated rent
Home value
$564,500
$452,000 - $700,000
$4,336/mo
Zestimate® history
Loading...
Owner options
Explore your selling options
What's special
This home has WOW written all over it! Beautiful setting with Outdoor Living Space everyone is looking for. 3 Covered Porches --- including a 6 person Hot Tub & outdoor Sitting Area w/custom Pavers & Firepit. Home is impeccably maintained with soaring Vaulted Ceiling in the Open Living, Dining and Kitchen Areas. 9 Foot Ceilings in Bedrooms and Baths. Gourmet Kitchen with Granite Counters, Stainless Appliances, abundance of Work Space and Cabinets, Sunny Eating Area. Two Master Suites! Main Level Master has Big Walk In Closet, Spa Bath w/Whirlpool Tub, Fully Tiled Shower, Double Sinks, Granite Counters. Upper Level Master Suite with Private Bath, Sitting Area, separate HVAC control. 2 Guest BR's on Main. Get the Party Started on the Lower Level with 42' X 24' Game Room,w/new Vinyl Plank flooring 2019, Custom Bar, 1/2 Bath, & 5th BR (no closet currently). Plenty of Space for a Workshop. 4 Zoned Heating & Air. Hardwood Floors Main and Upper Level, Baths have Tile. City Water. Great location Close to the Bartram & Appalachian Trails & Parker Meadows Recreation Park. Easy Access, paved to the door in sought after Marsh Woods Subdivision & Cartoogechaye School District.
Facts & features
Interior
Bedrooms & bathrooms
- Bedrooms: 5
- Bathrooms: 4
- Full bathrooms: 3
- 1/2 bathrooms: 1
Heating
- Heat pump, Gas
Cooling
- Central
Appliances
- Included: Dishwasher, Dryer, Microwave, Range / Oven, Refrigerator, Washer
Features
- Large Master Bedroom, Walk-in Closets, Cable TV, Breakfast Bar, Open Floor Plan, Living/Dining Room, Pantry, Main Level Living, Whirlpool Tub, Rec/Game Room, Master on Main Level, Garage Door Opener, Ceramic Tile Bath, Split Bedroom, Cathedral/Vaulted Ceiling
- Flooring: Tile, Other, Hardwood
- Attic: Access Only
- Has fireplace: Yes
Interior area
- Total interior livable area: 3,300 sqft
Property
Parking
- Parking features: Garage - Attached
Features
- Exterior features: Wood
Lot
- Size: 1.11 Acres
Details
- Parcel number: 6574174481
Construction
Type & style
- Home type: SingleFamily
- Architectural style: Conventional
Materials
- Frame
- Foundation: Other
- Roof: Shake / Shingle
Condition
- Year built: 2011
Community & neighborhood
Location
- Region: Franklin
HOA & financial
HOA
- Has HOA: Yes
- HOA fee: $8 monthly
Other
Other facts
- Fuel/Energy/System: Heat Pump, Propane
- A/C: Heat Pump
- Attic: Access Only
- Appliances: Dishwasher, Microwave, Electric Oven/Range, Refrigerator, Washer &/or Dryer
- Floors: Hardwood, Ceramic, Other-See Remarks
- Interior Features: Large Master Bedroom, Walk-in Closets, Cable TV, Breakfast Bar, Open Floor Plan, Living/Dining Room, Pantry, Main Level Living, Whirlpool Tub, Rec/Game Room, Master on Main Level, Garage Door Opener, Ceramic Tile Bath, Split Bedroom, Cathedral/Vaulted Ceiling
- Acreage Features: Partially Wooded, Open, View-Winter
- Exterior Features: Porch, Deck
- Financing: Cash, Conventional, FHA, VA Loan, USDA Loan
- Fireplace: Gas Logs, Stone/Rock
- Type & Style: Ranch/Single
- Windows/Doors: Windows-Screens, Windows-Insulated
- Road Maintenance: Paved Road, Road Maintenance Agreement
- Basement/Foundation: Full, Daylight, Outside Entrance, Indoor Access, Recreation/Game Room, Finished, Heated, Finished Bath
- Garage/Carport: Garage-Double Attached
- Exterior Finish: Hardboard
- Water Heater: Tankless
- Roofing: Composition
- Interior Features: Cell Service Available, Master w/Ensuite, Internet
- Water/Sewer: Public
- Schools: Septic Tank
- Appliances: Dehumidifier
- Parcel ID: 6574174481
Price history
| Date | Event | Price |
|---|---|---|
| 2/4/2025 | Sold | $545,000+49.3%$165/sqft |
Source: Public Record | ||
| 12/20/2019 | Sold | $365,000-2.6%$111/sqft |
Source: Public Record | ||
| 11/29/2019 | Pending sale | $374,900$114/sqft |
Source: Bald Head Realty #90334 | ||
| 8/30/2019 | Price change | $374,900-1.3%$114/sqft |
Source: Bald Head Realty #90334 | ||
| 8/7/2019 | Price change | $379,900-1.3%$115/sqft |
Source: Bald Head Realty #90334 | ||
Public tax history
| Year | Property taxes | Tax assessment |
|---|---|---|
| 2024 | $1,554 +0.8% | $449,810 0% |
| 2023 | $1,542 +10.2% | $449,910 +64.6% |
| 2022 | $1,399 | $273,270 |
Find assessor info on the county website
Neighborhood: 28734
Nearby schools
GreatSchools rating
- 5/10Cartoogechaye ElementaryGrades: PK-4Distance: 0.7 mi
- 6/10Macon Middle SchoolGrades: 7-8Distance: 5.1 mi
- 6/10Franklin HighGrades: 9-12Distance: 3.7 mi
Schools provided by the listing agent
- Middle: Macon Middle
- High: Franklin
- District: Cartoogechaye
Source: The MLS. This data may not be complete. We recommend contacting the local school district to confirm school assignments for this home.

Get pre-qualified for a loan
At Zillow Home Loans, we can pre-qualify you in as little as 5 minutes with no impact to your credit score.An equal housing lender. NMLS #10287.



