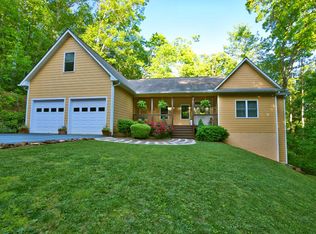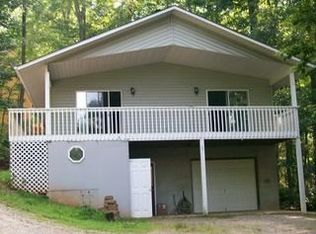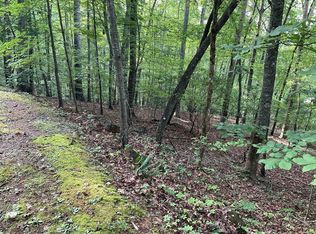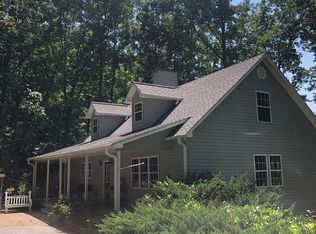Sold for $545,000 on 02/04/25
$545,000
410 Maclor Forest Cir, Franklin, NC 28734
5beds
--sqft
Residential
Built in 2011
1.11 Acres Lot
$550,300 Zestimate®
$--/sqft
$-- Estimated rent
Home value
$550,300
$490,000 - $616,000
Not available
Zestimate® history
Loading...
Owner options
Explore your selling options
What's special
Welcome to your dream home offering privacy and space for every family member and hobby! This spacious retreat features three covered porches, perfect for soaking in the surrounding nature, as well as a fire pit for relaxing evenings outdoors. Step inside to find vaulted ceilings in the main living area and tall ceilings in the bedrooms, creating a light and airy atmosphere. With two primary suites, each with large walk-in closets and luxurious bathrooms – including a jetted tub – comfort and convenience are at your fingertips. Downstairs, the rec room has ample space for multiple game tables, making it the ultimate entertainment area. And with plenty of storage, you'll never have to worry about finding space for your belongings. Practicality meets convenience with paved access right to the door, a laundry room on the main level, and city water. Nestled in an amazing setting near the Bartram Trail and Parker Meadows Recreation Complex, this home offers both tranquility and easy access to the shopping, dining, and amenities of Franklin, NC.This is the ideal blend of luxury, space, and location – perfect for anyone seeking privacy without sacrificing convenience.
Zillow last checked: 8 hours ago
Listing updated: March 20, 2025 at 08:23pm
Listed by:
Vickie Kimsey,
Re/Max Mountain Properties
Bought with:
Board Member Non
Non Board Office
Source: Carolina Smokies MLS,MLS#: 26038138
Facts & features
Interior
Bedrooms & bathrooms
- Bedrooms: 5
- Bathrooms: 4
- Full bathrooms: 3
- 1/2 bathrooms: 1
Primary bedroom
- Level: First
Bedroom 2
- Level: First
Bedroom 3
- Level: First
Bedroom 4
- Level: Second
Dining room
- Level: First
Kitchen
- Level: First
Living room
- Level: First
Heating
- Propane, Heat Pump
Cooling
- Heat Pump
Appliances
- Included: Dishwasher, Microwave, Electric Oven/Range, Refrigerator, Tankless Water Heater
- Laundry: First Level
Features
- Breakfast Bar, Cathedral/Vaulted Ceiling, Ceramic Tile Bath, Large Master Bedroom, Main Level Living, Primary w/Ensuite, Primary on Main Level, Pantry, Rec/Game Room, Split Bedroom, Walk-In Closet(s)
- Flooring: Hardwood, Ceramic Tile
- Windows: Insulated Windows, Screens
- Basement: Full,Finished,Heated,Daylight,Recreation/Game Room,Exterior Entry,Interior Entry,Finished Bath
- Attic: Access Only
- Has fireplace: Yes
- Fireplace features: Gas Log, Stone
Interior area
- Living area range: 3201-3400 Square Feet
Property
Parking
- Parking features: Garage-Double Attached, Garage Door Opener
- Attached garage spaces: 2
Features
- Patio & porch: Deck, Porch
- Spa features: Bath
- Has view: Yes
- View description: View-Winter
Lot
- Size: 1.11 Acres
- Residential vegetation: Partially Wooded
Details
- Parcel number: 6574174481
- Other equipment: Dehumidifier
Construction
Type & style
- Home type: SingleFamily
- Architectural style: Ranch/Single
- Property subtype: Residential
Materials
- Hardboard
- Roof: Composition
Condition
- Year built: 2011
Utilities & green energy
- Sewer: Septic Tank
- Water: Public
- Utilities for property: Cell Service Available
Community & neighborhood
Location
- Region: Franklin
- Subdivision: Marsh Woods
HOA & financial
HOA
- HOA fee: $125 annually
Other
Other facts
- Listing terms: Cash,Conventional,FHA,VA Loan
- Road surface type: Paved
Price history
| Date | Event | Price |
|---|---|---|
| 2/4/2025 | Sold | $545,000-0.7% |
Source: Carolina Smokies MLS #26038138 | ||
| 12/25/2024 | Contingent | $549,000 |
Source: Carolina Smokies MLS #26038138 | ||
| 12/5/2024 | Price change | $549,000-4.5% |
Source: Carolina Smokies MLS #26038138 | ||
| 10/22/2024 | Listed for sale | $575,000+57.6% |
Source: Carolina Smokies MLS #26038138 | ||
| 12/20/2019 | Sold | $364,900+65.9% |
Source: Carolina Smokies MLS #26012944 | ||
Public tax history
Tax history is unavailable.
Neighborhood: 28734
Nearby schools
GreatSchools rating
- 5/10Cartoogechaye ElementaryGrades: PK-4Distance: 0.7 mi
- 6/10Macon Middle SchoolGrades: 7-8Distance: 5.1 mi
- 6/10Franklin HighGrades: 9-12Distance: 3.7 mi

Get pre-qualified for a loan
At Zillow Home Loans, we can pre-qualify you in as little as 5 minutes with no impact to your credit score.An equal housing lender. NMLS #10287.



