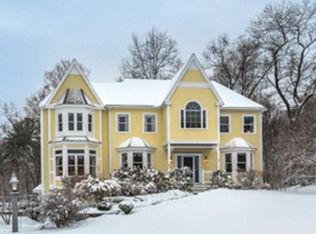Meticulously maintained and updated 4 bedroom colonial set on scenic lot with lush landscaping and beautifully designed plantings. This lovely home features a 1st floor open concept offering large kitchen with granite counters, SS appliances, peninsula, breakfast bar, eating area, sliders to large 2 level deck; a well appointed family room with wood burning FP open to a cozy living room and completing the 1st floor is a formal DR with tiled flooring. The inviting 2nd floor includes the master bedroom with tiled shower, master bath, additional 2 bedrooms and hall bath with double vanity. A wonderful 3rd floor can become the 4th bedroom or an extra bonus room for office/playroom/game room or whatever a buyer should need. In the Spring the landscaping comes alive with lush perennials, quality plantings, flowering trees and a private patio to enjoy morning coffee. New propane heating system, HW heater, freshly painted inside and out. Come visit this amazing home.
This property is off market, which means it's not currently listed for sale or rent on Zillow. This may be different from what's available on other websites or public sources.
