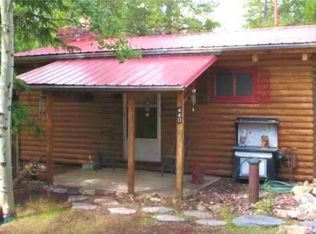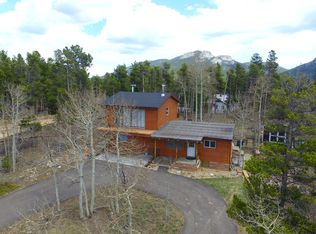Sold for $500,000
$500,000
410 Long Trail Road, Black Hawk, CO 80422
2beds
1,120sqft
Single Family Residence
Built in 1966
1.67 Acres Lot
$491,400 Zestimate®
$446/sqft
$2,328 Estimated rent
Home value
$491,400
Estimated sales range
Not available
$2,328/mo
Zestimate® history
Loading...
Owner options
Explore your selling options
What's special
Discover the epitome of mountain charm in this exquisitely updated 2-bedroom, 1-bathroom plus study mountain cabin, nestled on a sprawling 1.67-acres. The residence boasts a 2-car detached garage, perfect for safeguarding your vehicles or transforming into a creative workspace.
Step inside to a spacious living room, where grand windows bathe the space in natural light, complementing the warmth of the wood-burning stove—a delightful alternative to the natural gas wall heater and electric baseboard heating. The dining room, intimate and inviting, sets the stage for memorable gatherings and gourmet feasts.
The heart of the home, an elegantly updated kitchen, features granite countertops and a sociable breakfast bar, ideal for morning conversations. Rich hickory cabinets and sleek tiled flooring provide a backdrop to the modern, gas-powered stainless-steel appliances.
Retreat to the comfortably sized bedrooms and refresh in the modernized bathroom, completing the interior’s allure. Outside, the property unfolds into a serene beauty of gentle slopes, dotted with aspen groves and evergreen trees. Cultivate your green thumb in the delightful garden areas or watch over your pets in the secure dog run.
The circular driveway enhances the convenience of off-street parking, with ample room for an RV, boat, or other recreational gear, supported by a 30-amp electric RV hookup. Positioned ideally between Roosevelt and Arapahoe National Forests, a haven for hiking enthusiasts, this cabin is mere minutes from Boulder, Golden, and the excitement of Black Hawk and Central City Casinos. Nearby, Eldora Ski Resort, Golden Gate State Park, and the Gilpin Library await your exploration.
Seize the opportunity to make this idyllic mountain retreat your own. Contact me for more details or to arrange a personal tour of this enchanting property - Please note: This property can be sold furnished.
Zillow last checked: 8 hours ago
Listing updated: October 01, 2024 at 11:06am
Listed by:
Toni Cordillo 303-588-5766 tonikeener@hotmail.com,
Coldwell Banker Realty 54
Bought with:
Suzannah Mattson, 100103152
LPT Realty, LLC.
Source: REcolorado,MLS#: 8547905
Facts & features
Interior
Bedrooms & bathrooms
- Bedrooms: 2
- Bathrooms: 1
- Full bathrooms: 1
- Main level bathrooms: 1
- Main level bedrooms: 2
Primary bedroom
- Level: Main
- Area: 115.54 Square Feet
- Dimensions: 10.9 x 10.6
Bedroom
- Description: Deck Access
- Level: Main
- Area: 107.06 Square Feet
- Dimensions: 10.1 x 10.6
Bathroom
- Description: Updated
- Level: Main
Den
- Description: Currently Used As Office
- Level: Main
- Area: 79 Square Feet
- Dimensions: 10 x 7.9
Dining room
- Description: Carpeted, Skylights, Access To Side Yard/Dog Run
- Level: Main
- Area: 112 Square Feet
- Dimensions: 14 x 8
Kitchen
- Description: Breakfast Nook, Hickory Cabinets, Granite
- Level: Main
- Area: 147.4 Square Feet
- Dimensions: 13.4 x 11
Living room
- Description: Tiled Entry, Carpeted, Wood Burning Fp
- Level: Main
- Area: 228.8 Square Feet
- Dimensions: 17.6 x 13
Heating
- Baseboard, Electric, Wood Stove
Cooling
- None
Appliances
- Included: Dryer, Microwave, Oven, Range, Range Hood, Refrigerator, Washer
Features
- Basement: Crawl Space
- Has fireplace: Yes
- Fireplace features: Living Room, Wood Burning Stove
Interior area
- Total structure area: 1,120
- Total interior livable area: 1,120 sqft
- Finished area above ground: 1,120
Property
Parking
- Total spaces: 8
- Parking features: Circular Driveway
- Garage spaces: 2
- Has uncovered spaces: Yes
- Details: Off Street Spaces: 5, RV Spaces: 1
Features
- Levels: One
- Stories: 1
- Patio & porch: Deck, Front Porch
- Exterior features: Dog Run, Garden, Private Yard
- Fencing: Partial
Lot
- Size: 1.67 Acres
- Features: Level, Many Trees, Meadow
- Residential vegetation: Aspen, Natural State, Wooded
Details
- Parcel number: R006356
- Special conditions: Standard
Construction
Type & style
- Home type: SingleFamily
- Architectural style: Cottage
- Property subtype: Single Family Residence
Materials
- Wood Siding
- Roof: Composition
Condition
- Updated/Remodeled
- Year built: 1966
Utilities & green energy
- Water: Well
- Utilities for property: Electricity Connected, Natural Gas Connected
Community & neighborhood
Security
- Security features: Carbon Monoxide Detector(s), Smoke Detector(s)
Location
- Region: Black Hawk
- Subdivision: Bun-Gun-Zhing-Wak
Other
Other facts
- Listing terms: Cash,Conventional,FHA,VA Loan
- Ownership: Individual
- Road surface type: Dirt, Gravel
Price history
| Date | Event | Price |
|---|---|---|
| 7/10/2024 | Sold | $500,000$446/sqft |
Source: | ||
| 6/11/2024 | Pending sale | $500,000$446/sqft |
Source: | ||
| 6/5/2024 | Listed for sale | $500,000$446/sqft |
Source: | ||
Public tax history
| Year | Property taxes | Tax assessment |
|---|---|---|
| 2024 | $1,095 +6.5% | $16,520 |
| 2023 | $1,028 +1.9% | $16,520 +17.3% |
| 2022 | $1,009 +9.6% | $14,080 -2.8% |
Find assessor info on the county website
Neighborhood: 80422
Nearby schools
GreatSchools rating
- 9/10Nederland Elementary SchoolGrades: PK-5Distance: 7.1 mi
- 9/10Nederland Middle-Senior High SchoolGrades: 6-12Distance: 6.3 mi
Schools provided by the listing agent
- Elementary: Nederland
- Middle: Nederland Middle/Sr
- High: Nederland Middle/Sr
- District: Boulder Valley RE 2
Source: REcolorado. This data may not be complete. We recommend contacting the local school district to confirm school assignments for this home.
Get pre-qualified for a loan
At Zillow Home Loans, we can pre-qualify you in as little as 5 minutes with no impact to your credit score.An equal housing lender. NMLS #10287.

