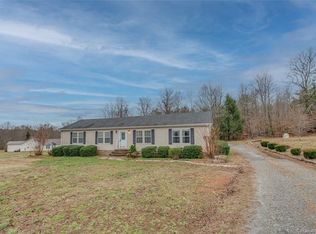Closed
$235,000
410 Lewis Rd, Rutherfordton, NC 28139
3beds
1,304sqft
Single Family Residence
Built in 2006
0.75 Acres Lot
$243,200 Zestimate®
$180/sqft
$1,454 Estimated rent
Home value
$243,200
$231,000 - $255,000
$1,454/mo
Zestimate® history
Loading...
Owner options
Explore your selling options
What's special
Charming 3-Bedroom, 2-Bath Home on Spacious 3/4 Acre Lot!
Discover your perfect retreat in this inviting 3-bedroom, 2-bathroom home, nestled on a generous 3/4-acre lot. With ample space for a garden, outdoor activities, or future expansions, this property offers endless possibilities. Inside, enjoy a bright and airy layout with cozy living spaces, a functional kitchen, and comfortable bedrooms. The two full bathrooms provide convenience and style. Located in a prime, convenient area, you’re just minutes from schools, shopping, and major routes. Don’t miss this opportunity to own a delightful home with room to grow! Schedule your showing today! The owners are open to all offers, so seize this rare opportunity to craft your forever story!
Zillow last checked: 8 hours ago
Listing updated: September 16, 2025 at 07:35am
Listing Provided by:
Terry Tincher tincherterry137@gmail.com,
Moffitt Properties,
Tim Moffitt,
Moffitt Properties
Bought with:
Amy Dills
St. Clair Home and Land Compan
Source: Canopy MLS as distributed by MLS GRID,MLS#: 4267382
Facts & features
Interior
Bedrooms & bathrooms
- Bedrooms: 3
- Bathrooms: 2
- Full bathrooms: 2
- Main level bedrooms: 3
Primary bedroom
- Level: Main
Bedroom s
- Level: Main
Bedroom s
- Level: Main
Bathroom full
- Level: Main
Bathroom full
- Level: Main
Dining room
- Level: Main
Kitchen
- Level: Main
Laundry
- Level: Main
Living room
- Level: Main
Heating
- Central
Cooling
- Central Air
Appliances
- Included: Dishwasher, Dryer, Electric Range, Microwave, Refrigerator with Ice Maker, Washer
- Laundry: Electric Dryer Hookup, Utility Room, Inside, Laundry Room, Main Level, Washer Hookup
Features
- Has basement: No
Interior area
- Total structure area: 1,304
- Total interior livable area: 1,304 sqft
- Finished area above ground: 1,304
- Finished area below ground: 0
Property
Parking
- Parking features: Driveway
- Has uncovered spaces: Yes
Features
- Levels: One
- Stories: 1
- Fencing: Chain Link
Lot
- Size: 0.75 Acres
Details
- Parcel number: 1602569240
- Zoning: Res
- Special conditions: Standard
Construction
Type & style
- Home type: SingleFamily
- Property subtype: Single Family Residence
Materials
- Hardboard Siding
- Foundation: Crawl Space
- Roof: Asbestos Shingle
Condition
- New construction: No
- Year built: 2006
Utilities & green energy
- Sewer: Septic Installed
- Water: Well
Community & neighborhood
Location
- Region: Rutherfordton
- Subdivision: None
Other
Other facts
- Road surface type: Gravel, Paved
Price history
| Date | Event | Price |
|---|---|---|
| 9/8/2025 | Sold | $235,000-6%$180/sqft |
Source: | ||
| 7/7/2025 | Price change | $250,000-13.8%$192/sqft |
Source: | ||
| 6/16/2025 | Listed for sale | $290,000+118%$222/sqft |
Source: | ||
| 12/5/2006 | Sold | $133,000$102/sqft |
Source: Public Record Report a problem | ||
Public tax history
| Year | Property taxes | Tax assessment |
|---|---|---|
| 2024 | $1,130 +1.1% | $176,000 |
| 2023 | $1,118 +12.9% | $176,000 +44.6% |
| 2022 | $991 +3.1% | $121,700 |
Find assessor info on the county website
Neighborhood: 28139
Nearby schools
GreatSchools rating
- 4/10Pinnacle Elementary SchoolGrades: PK-5Distance: 2.2 mi
- 4/10R-S Middle SchoolGrades: 6-8Distance: 3.3 mi
- 4/10R-S Central High SchoolGrades: 9-12Distance: 2.9 mi
Get pre-qualified for a loan
At Zillow Home Loans, we can pre-qualify you in as little as 5 minutes with no impact to your credit score.An equal housing lender. NMLS #10287.
