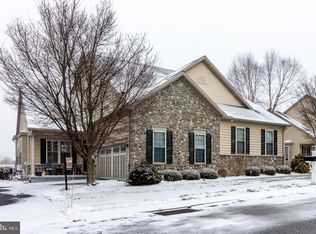Unbelievably well-kept, and filled with all of today's upgrades. Extremely welcoming in a way that will make you feel comfortable and right at home. The beauty begins on the outside with stone facade, and cozy front porch. Sparkling, dark hardwoods from the foyer, to the kitchen, and throughout the dining and living areas. The kitchen is larger than it looks, and has plenty of cabinet and counter space. With stainless steel appliances and granite countertops, this kitchen is one you will love. The breakfast bar is a nice touch that helps connect the kitchen to the rest of the main living area. The dining and living room combo is open and you'll enjoy spending time here. Leading you the to back of the home where you'll find the main bedroom, it's full bathroom, and walk-in closet including built-in storage. There is also a 2nd first floor bedroom and 2nd full bathroom which can become very useful, and offer flexibility. The laundry room is located on the first floor near the 2-car garage. Taking you upstairs where it's almost like a small one bedroom apartment as it has a living room, and yet another full bathroom. The loft area could also be used for other things, like a room for hobbies, or an office. There is an amazing storage room on this level that won't disappoint. Bonus: this home comes with a whole house generator. This is truly a home that you can be happy in.
This property is off market, which means it's not currently listed for sale or rent on Zillow. This may be different from what's available on other websites or public sources.

