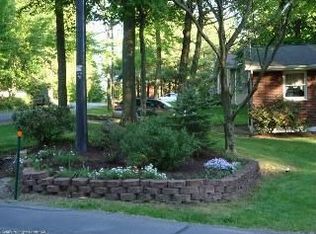Sold for $285,000
$285,000
410 Lake Spangenberg Rd, Lake Ariel, PA 18436
4beds
2,160sqft
Residential, Single Family Residence
Built in 1974
0.39 Acres Lot
$298,400 Zestimate®
$132/sqft
$2,528 Estimated rent
Home value
$298,400
$251,000 - $352,000
$2,528/mo
Zestimate® history
Loading...
Owner options
Explore your selling options
What's special
Discover this stunning home nestled in the picturesque Jefferson Township, surrounded by the serene beauty of nature. Ready for you to move in, this property is situated in the highly sought-after North Pocono School District and boasts coveted lake rights to both Lake Spangenberg and Lake Loretta!With four spacious bedrooms and two and a half bathrooms, this home offers ample room to grow and thrive. Enjoy an abundance of storage space, and a finished basement that adds even more versatility to your living area. Don't like carpeting? Take it out, there are beautiful hardwood floors underneath! The expansive surroundings provide plenty of room to roam and explore!This home is sure to generate excitement, so don't wait too long! To schedule your private showing, please utilize Showingtime and kindly provide as much notice as possible. Keep in mind, there are pets on the premises! Don't miss out on this opportunity! All measurements are approximate and not warranted or guaranteed.
Zillow last checked: 8 hours ago
Listing updated: June 30, 2025 at 10:31am
Listed by:
Jessica Ruddy,
C21 Jack Ruddy Real Estate
Bought with:
Lauren Joyce, RS338520
ERA One Source Realty
Source: GSBR,MLS#: SC251582
Facts & features
Interior
Bedrooms & bathrooms
- Bedrooms: 4
- Bathrooms: 3
- Full bathrooms: 2
- 1/2 bathrooms: 1
Primary bedroom
- Description: Wic 5.1x9.4
- Area: 231.99 Square Feet
- Dimensions: 11.1 x 20.9
Bedroom 2
- Area: 148.03 Square Feet
- Dimensions: 13.1 x 11.3
Bedroom 4
- Area: 155 Square Feet
- Dimensions: 12.4 x 12.5
Bathroom 1
- Area: 11.76 Square Feet
- Dimensions: 5.6 x 2.1
Bathroom 3
- Area: 144.06 Square Feet
- Dimensions: 9.8 x 14.7
Bathroom 3
- Area: 75.68 Square Feet
- Dimensions: 8.6 x 8.8
Bonus room
- Area: 170.4 Square Feet
- Dimensions: 14.2 x 12
Dining room
- Area: 1482.3 Square Feet
- Dimensions: 12.2 x 121.5
Kitchen
- Area: 122.1 Square Feet
- Dimensions: 11.1 x 11
Laundry
- Area: 25.2 Square Feet
- Dimensions: 5.6 x 4.5
Living room
- Area: 193.6 Square Feet
- Dimensions: 17.6 x 11
Other
- Area: 233.31 Square Feet
- Dimensions: 10.1 x 23.1
Utility room
- Area: 83.62 Square Feet
- Dimensions: 7.4 x 11.3
Heating
- Fireplace(s), Pellet Stove, Oil
Cooling
- None
Appliances
- Included: Dishwasher, Refrigerator, Microwave, Free-Standing Electric Range
Features
- Flooring: Combination
- Basement: Finished
- Attic: Attic Storage,Pull Down Stairs
Interior area
- Total structure area: 2,160
- Total interior livable area: 2,160 sqft
- Finished area above ground: 1,587
- Finished area below ground: 573
Property
Parking
- Total spaces: 2
- Parking features: Garage, Paved
- Garage spaces: 2
Features
- Stories: 3
- Exterior features: Other
Lot
- Size: 0.39 Acres
- Dimensions: 116 x 144 x 105 x 182
- Features: Back Yard, Landscaped, Corner Lot
Details
- Parcel number: 14003010029
- Zoning: R1
Construction
Type & style
- Home type: SingleFamily
- Architectural style: Traditional
- Property subtype: Residential, Single Family Residence
Materials
- Brick, Vinyl Siding
- Foundation: Block
- Roof: Composition
Condition
- New construction: No
- Year built: 1974
Utilities & green energy
- Electric: 100 Amp Service
- Sewer: Public Sewer
- Water: Public
- Utilities for property: Cable Connected, Sewer Connected, Electricity Connected
Community & neighborhood
Location
- Region: Lake Ariel
Other
Other facts
- Listing terms: Cash,VA Loan,FHA,Conventional
- Road surface type: Paved
Price history
| Date | Event | Price |
|---|---|---|
| 6/27/2025 | Sold | $285,000-4.7%$132/sqft |
Source: | ||
| 6/6/2025 | Pending sale | $299,000$138/sqft |
Source: | ||
| 4/29/2025 | Price change | $299,000-9.1%$138/sqft |
Source: | ||
| 4/16/2025 | Price change | $329,000-10.8%$152/sqft |
Source: | ||
| 4/10/2025 | Listed for sale | $369,000+80%$171/sqft |
Source: | ||
Public tax history
| Year | Property taxes | Tax assessment |
|---|---|---|
| 2024 | $4,588 +4.2% | $19,000 |
| 2023 | $4,404 +3.3% | $19,000 |
| 2022 | $4,265 +1.5% | $19,000 |
Find assessor info on the county website
Neighborhood: 18436
Nearby schools
GreatSchools rating
- 8/10Jefferson El SchoolGrades: K-3Distance: 2.4 mi
- 6/10North Pocono Middle SchoolGrades: 6-8Distance: 7.5 mi
- 6/10North Pocono High SchoolGrades: 9-12Distance: 7.5 mi

Get pre-qualified for a loan
At Zillow Home Loans, we can pre-qualify you in as little as 5 minutes with no impact to your credit score.An equal housing lender. NMLS #10287.
