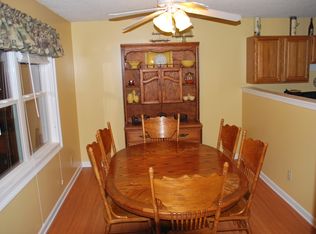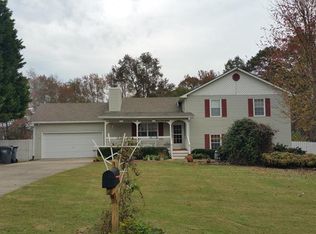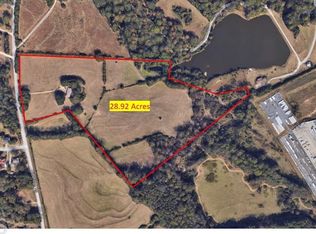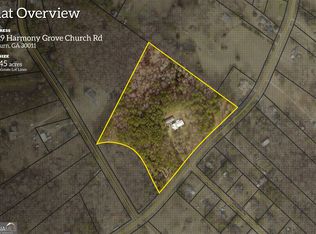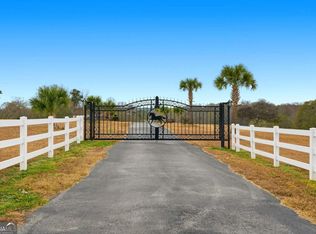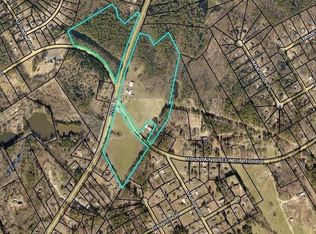Prime Development Opportunity: 62 Acre Farm. Mostly open pasture with wooded boundaries. Beautiful rolling landscape. Two ponds with a small creek. Discover an exceptional opportunity to shape the future of residential living on this expansive 62-acre tract of land, ideally situated for development in a thriving community. Located in a highly sought-after area, this pristine parcel of land offers a blank canvas for visionary developers and builders to create a vibrant, master-planned community tailored to meet the needs and desires of modern homeowners. The landscape provides gently rolling terrain offering flexibility for creative site planning and architectural design. Its proximity to Gwinnett Counties Rowan Project, State Hwy 316, and amenities ensures convenience and accessibility for future residents. Whether you're an experienced developer seeking your next project or an investor looking to capitalize on the booming real estate market, this 62-acre residential tract represents a rare chance to leave a lasting legacy while reaping the rewards of a successful development venture.
Active
Price cut: $75K (12/28)
$3,100,000
410 Kilcrease Rd, Auburn, GA 30011
--beds
--baths
62Acres
Agriculture
Built in ----
62 Acres Lot
$-- Zestimate®
$--/sqft
$-- HOA
What's special
Small creekOpen pastureRolling landscapeWooded boundariesTwo ponds
- 663 days |
- 84 |
- 2 |
Zillow last checked:
Listing updated:
Listed by:
David E Shockley 404-372-5764,
Progressive Realty LLC
Source: GAMLS,MLS#: 10287918
Facts & features
Property
Lot
- Size: 62 Acres
- Features: Level, Pasture
Details
- Parcel number: XX039 049A
Utilities & green energy
- Sewer: None
- Water: Public
- Utilities for property: Electricity Available, High Speed Internet, Phone Available, Propane, Water Available
Community & HOA
Community
- Features: None
- Subdivision: None
HOA
- Has HOA: No
Location
- Region: Auburn
Financial & listing details
- Tax assessed value: $500
- Annual tax amount: $1,048
- Date on market: 4/26/2024
- Cumulative days on market: 400 days
- Listing agreement: Exclusive Right To Sell
- Electric utility on property: Yes
Estimated market value
Not available
Estimated sales range
Not available
$3,326/mo
Price history
Price history
| Date | Event | Price |
|---|---|---|
| 12/28/2025 | Price change | $3,100,000-2.4% |
Source: | ||
| 9/26/2025 | Price change | $3,175,000-14.7% |
Source: | ||
| 8/30/2025 | Listed for sale | $3,720,000 |
Source: | ||
| 12/24/2024 | Pending sale | $3,720,000+17.2% |
Source: | ||
| 7/3/2024 | Price change | $3,175,000-14.7% |
Source: | ||
| 7/3/2024 | Listed for sale | $3,720,000 |
Source: | ||
| 5/25/2024 | Listing removed | -- |
Source: | ||
| 4/26/2024 | Listed for sale | $3,720,000 |
Source: | ||
Public tax history
Public tax history
| Year | Property taxes | Tax assessment |
|---|---|---|
| 2024 | $7 +13.5% | $200 |
| 2023 | $6 -11.3% | $200 |
| 2022 | $7 -5.6% | $200 |
| 2021 | $7 -2% | $200 |
| 2020 | $7 +0.4% | $200 |
| 2019 | $7 +2.8% | $200 |
| 2018 | $7 -2.9% | $200 |
| 2017 | $7 +15.3% | $200 |
| 2016 | $6 | $200 |
| 2015 | $6 -0.2% | $200 +2% |
| 2014 | $6 +5.4% | $196 |
| 2013 | $6 | $196 |
| 2012 | -- | -- |
| 2011 | -- | -- |
| 2010 | -- | -- |
| 2009 | -- | -- |
| 2008 | -- | -- |
| 2007 | -- | -- |
| 2005 | -- | -- |
| 2004 | -- | -- |
| 2003 | -- | -- |
| 2001 | $6 -3% | -- |
| 2000 | $6 | -- |
Find assessor info on the county website
BuyAbility℠ payment
Estimated monthly payment
Boost your down payment with 6% savings match
Earn up to a 6% match & get a competitive APY with a *. Zillow has partnered with to help get you home faster.
Learn more*Terms apply. Match provided by Foyer. Account offered by Pacific West Bank, Member FDIC.Climate risks
Neighborhood: 30011
Nearby schools
GreatSchools rating
- 6/10Kennedy Elementary SchoolGrades: PK-5Distance: 3.5 mi
- 6/10Westside Middle SchoolGrades: 6-8Distance: 3.3 mi
- 5/10Apalachee High SchoolGrades: 9-12Distance: 3.3 mi
Schools provided by the listing agent
- Elementary: Auburn
- Middle: Westside
- High: Apalachee
Source: GAMLS. This data may not be complete. We recommend contacting the local school district to confirm school assignments for this home.
- Loading
