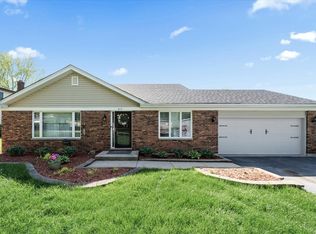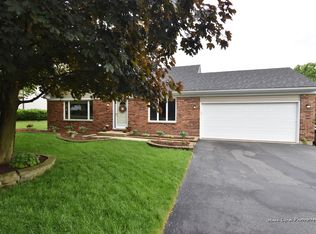Closed
$460,000
410 Kickapoo Ave, Batavia, IL 60510
3beds
1,800sqft
Single Family Residence
Built in 1986
0.31 Acres Lot
$469,100 Zestimate®
$256/sqft
$3,023 Estimated rent
Home value
$469,100
$422,000 - $521,000
$3,023/mo
Zestimate® history
Loading...
Owner options
Explore your selling options
What's special
Gorgeous brand-new renovation. This beautiful home features an open-concept first floor with a large kitchen featuring white shaker cabinets, beautiful neutral quartz, a glass backsplash, and a large island with a waterfall counter and Stainless steel appliances. Both floors feature prefinished hardwood, white trim, doors, and a neutral paint palette. The second floor features three bedrooms, a beautiful bathroom with porcelain tile and gold fixtures, and a large vanity with a quartz counter and double sinks. The lower level has lots of light with east-facing windows, a family room with vinyl plank floors, and a full bathroom with on-trend tile. An office and a laundry room. This home has a new roof, black windows, a large deck, an asphalt driveway, a paver walkway, and new interior and exterior doors. There is a new garage door, furnace, AC, and water heater.
Zillow last checked: 8 hours ago
Listing updated: July 02, 2025 at 01:45am
Listing courtesy of:
Carin Powell 773-625-1121,
Hometown Real Estate
Bought with:
Lisa Vargo
Coldwell Banker Realty
Source: MRED as distributed by MLS GRID,MLS#: 12340397
Facts & features
Interior
Bedrooms & bathrooms
- Bedrooms: 3
- Bathrooms: 2
- Full bathrooms: 2
Primary bedroom
- Features: Flooring (Hardwood)
- Level: Second
- Area: 195 Square Feet
- Dimensions: 15X13
Bedroom 2
- Features: Flooring (Hardwood)
- Level: Second
- Area: 154 Square Feet
- Dimensions: 14X11
Bedroom 3
- Features: Flooring (Hardwood)
- Level: Second
- Area: 121 Square Feet
- Dimensions: 11X11
Deck
- Level: Main
- Area: 300 Square Feet
- Dimensions: 20X15
Dining room
- Features: Flooring (Hardwood)
- Level: Main
- Area: 108 Square Feet
- Dimensions: 9X12
Family room
- Features: Flooring (Vinyl)
- Level: Lower
- Area: 322 Square Feet
- Dimensions: 23X14
Kitchen
- Features: Kitchen (Island, SolidSurfaceCounter, Updated Kitchen), Flooring (Hardwood)
- Level: Main
- Area: 154 Square Feet
- Dimensions: 14X11
Laundry
- Level: Lower
- Area: 90 Square Feet
- Dimensions: 9X10
Living room
- Features: Flooring (Hardwood)
- Level: Main
- Area: 273 Square Feet
- Dimensions: 13X21
Office
- Features: Flooring (Vinyl)
- Level: Lower
- Area: 80 Square Feet
- Dimensions: 10X8
Heating
- Forced Air
Cooling
- Central Air
Appliances
- Included: Microwave, Dishwasher, Refrigerator, Washer, Dryer, Stainless Steel Appliance(s), Range Hood
Features
- Open Floorplan
- Flooring: Hardwood
- Basement: Crawl Space
Interior area
- Total structure area: 0
- Total interior livable area: 1,800 sqft
Property
Parking
- Total spaces: 2
- Parking features: Asphalt, Garage Door Opener, On Site, Garage Owned, Attached, Garage
- Attached garage spaces: 2
- Has uncovered spaces: Yes
Accessibility
- Accessibility features: No Disability Access
Features
- Patio & porch: Deck
Lot
- Size: 0.31 Acres
Details
- Additional parcels included: 1223353001
- Parcel number: 1222479004
- Special conditions: None
Construction
Type & style
- Home type: SingleFamily
- Property subtype: Single Family Residence
Materials
- Vinyl Siding, Brick
- Foundation: Concrete Perimeter
- Roof: Asphalt
Condition
- New construction: No
- Year built: 1986
- Major remodel year: 2025
Utilities & green energy
- Sewer: Public Sewer
- Water: Public
Community & neighborhood
Community
- Community features: Curbs, Sidewalks, Street Lights, Street Paved
Location
- Region: Batavia
Other
Other facts
- Listing terms: Cash
- Ownership: Fee Simple
Price history
| Date | Event | Price |
|---|---|---|
| 7/14/2025 | Listing removed | $3,100$2/sqft |
Source: Zillow Rentals Report a problem | ||
| 7/7/2025 | Listed for rent | $3,100$2/sqft |
Source: Zillow Rentals Report a problem | ||
| 6/30/2025 | Sold | $460,000-4%$256/sqft |
Source: | ||
| 6/15/2025 | Contingent | $479,000$266/sqft |
Source: | ||
| 5/2/2025 | Price change | $479,000-1.2%$266/sqft |
Source: | ||
Public tax history
| Year | Property taxes | Tax assessment |
|---|---|---|
| 2024 | $7,252 +2.4% | $99,728 +10.2% |
| 2023 | $7,080 +3.2% | $90,513 +7% |
| 2022 | $6,862 +4.3% | $84,591 +5.4% |
Find assessor info on the county website
Neighborhood: 60510
Nearby schools
GreatSchools rating
- 8/10J B Nelson Elementary SchoolGrades: K-5Distance: 0.4 mi
- 5/10Sam Rotolo Middle SchoolGrades: 6-8Distance: 0.9 mi
- 10/10Batavia Sr High SchoolGrades: 9-12Distance: 1.5 mi
Schools provided by the listing agent
- District: 101
Source: MRED as distributed by MLS GRID. This data may not be complete. We recommend contacting the local school district to confirm school assignments for this home.

Get pre-qualified for a loan
At Zillow Home Loans, we can pre-qualify you in as little as 5 minutes with no impact to your credit score.An equal housing lender. NMLS #10287.
Sell for more on Zillow
Get a free Zillow Showcase℠ listing and you could sell for .
$469,100
2% more+ $9,382
With Zillow Showcase(estimated)
$478,482
