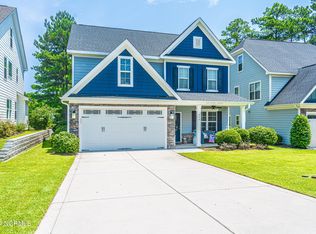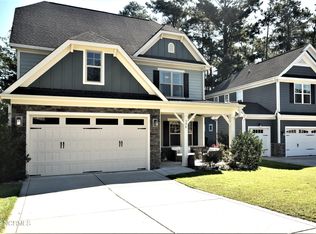Sold for $463,000 on 04/21/23
$463,000
410 Kerr Lake Road, Aberdeen, NC 28315
4beds
2,333sqft
Single Family Residence
Built in 2019
9,583.2 Square Feet Lot
$468,300 Zestimate®
$198/sqft
$2,308 Estimated rent
Home value
$468,300
$445,000 - $492,000
$2,308/mo
Zestimate® history
Loading...
Owner options
Explore your selling options
What's special
Presenting this beautiful craftsman home in the desirable Legacy Lakes neighborhood! This home is like new and has been tastefully updated by its current owners. Its open floor plan features a large kitchen with island and breakfast nook, family room with fireplace, formal dining room, powder room, mud room and study off the foyer. On the second floor, the spacious primary bedroom and bath with separate shower and garden tub also has a large walk-in closet. There are three other bedrooms on the second floor. The unfinished third floor provides opportunity to create additional future square footage or to be used for extra storage. The back yard is fenced and landscaped with large raised beds and fire pit. The Legacy Lakes neighborhood includes a newly remodeled clubhouse, tennis courts, fitness center, resort-style pool, and majestic views of Legacy Golf Links. Come and see this amazing home!
Zillow last checked: 8 hours ago
Listing updated: April 29, 2023 at 07:55am
Listed by:
Hunter Wayne Wortham 757-287-0374,
Carolina Property Sales
Bought with:
Dream Home Specialist and Company, 303380
Keller Williams Pinehurst
Kelsey Lyndoe, 341514
Keller Williams Pinehurst
Source: Hive MLS,MLS#: 100372659 Originating MLS: Mid Carolina Regional MLS
Originating MLS: Mid Carolina Regional MLS
Facts & features
Interior
Bedrooms & bathrooms
- Bedrooms: 4
- Bathrooms: 3
- Full bathrooms: 2
- 1/2 bathrooms: 1
Primary bedroom
- Level: Upper
- Dimensions: 19 x 14
Bedroom 2
- Level: Upper
- Dimensions: 13 x 11
Bedroom 3
- Level: Upper
- Dimensions: 13 x 11
Bonus room
- Level: Upper
- Dimensions: 16 x 13
Breakfast nook
- Level: Main
- Dimensions: 8 x 6
Den
- Level: Main
- Dimensions: 11 x 10
Dining room
- Level: Main
- Dimensions: 11 x 11
Family room
- Level: Main
- Dimensions: 17 x 13
Kitchen
- Level: Main
- Dimensions: 13 x 9
Heating
- Heat Pump, Electric
Cooling
- Central Air
Appliances
- Included: Electric Oven, Built-In Microwave, Refrigerator, Disposal, Dishwasher
Features
- Tray Ceiling(s), Ceiling Fan(s), Pantry
- Flooring: Carpet, Laminate, Tile
- Basement: None
- Attic: See Remarks
Interior area
- Total structure area: 2,333
- Total interior livable area: 2,333 sqft
Property
Parking
- Total spaces: 2
- Parking features: Concrete, Garage Door Opener
Features
- Levels: Three Or More
- Stories: 2
- Patio & porch: Covered, Patio, Porch
- Fencing: Back Yard,Metal/Ornamental
Lot
- Size: 9,583 sqft
- Dimensions: 169 x 10 x 53 x 186 x 48
Details
- Parcel number: 20080965
- Zoning: R20-16
- Special conditions: Standard
Construction
Type & style
- Home type: SingleFamily
- Property subtype: Single Family Residence
Materials
- Stone, Fiber Cement
- Foundation: Slab
- Roof: Architectural Shingle
Condition
- New construction: No
- Year built: 2019
Utilities & green energy
- Sewer: Public Sewer
- Water: Public
- Utilities for property: Sewer Available, Water Available
Community & neighborhood
Security
- Security features: Smoke Detector(s)
Location
- Region: Aberdeen
- Subdivision: Legacy Lakes
HOA & financial
HOA
- Has HOA: Yes
- HOA fee: $1,368 monthly
- Amenities included: Clubhouse, Pool, Fitness Center, Maintenance Common Areas, Sidewalks, Tennis Court(s), Club Membership
- Association name: Cedar Management
- Association phone: 877-252-3327
Other
Other facts
- Listing agreement: Exclusive Right To Sell
- Listing terms: Cash,Conventional,FHA,USDA Loan,VA Loan
- Road surface type: Paved
Price history
| Date | Event | Price |
|---|---|---|
| 4/21/2023 | Sold | $463,000-1.5%$198/sqft |
Source: | ||
| 3/15/2023 | Pending sale | $469,900$201/sqft |
Source: | ||
| 3/8/2023 | Listed for sale | $469,900+62.2%$201/sqft |
Source: | ||
| 3/13/2020 | Sold | $289,645$124/sqft |
Source: | ||
| 1/17/2020 | Pending sale | $289,645$124/sqft |
Source: Coldwell Banker Advantage #621011 Report a problem | ||
Public tax history
| Year | Property taxes | Tax assessment |
|---|---|---|
| 2024 | $3,111 -2.5% | $405,390 |
| 2023 | $3,192 +8.1% | $405,390 +6.2% |
| 2022 | $2,953 -2.4% | $381,790 +31.2% |
Find assessor info on the county website
Neighborhood: 28315
Nearby schools
GreatSchools rating
- 1/10Aberdeen Elementary SchoolGrades: PK-5Distance: 3.5 mi
- 6/10Southern Middle SchoolGrades: 6-8Distance: 3.7 mi
- 5/10Pinecrest High SchoolGrades: 9-12Distance: 5.9 mi

Get pre-qualified for a loan
At Zillow Home Loans, we can pre-qualify you in as little as 5 minutes with no impact to your credit score.An equal housing lender. NMLS #10287.
Sell for more on Zillow
Get a free Zillow Showcase℠ listing and you could sell for .
$468,300
2% more+ $9,366
With Zillow Showcase(estimated)
$477,666
