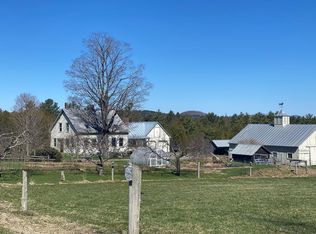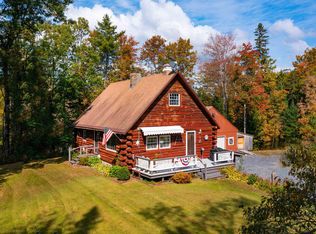Closed
Listed by:
Rowan Carroll,
Coldwell Banker LIFESTYLES - Hanover Cell:603-359-2574
Bought with: Four Seasons Sotheby's Int'l Realty
$799,000
410 Jefferson Hill Road, Newbury, VT 05051
3beds
2,185sqft
Single Family Residence
Built in 1843
49 Acres Lot
$688,400 Zestimate®
$366/sqft
$2,358 Estimated rent
Home value
$688,400
Estimated sales range
Not available
$2,358/mo
Zestimate® history
Loading...
Owner options
Explore your selling options
What's special
Charming antique Cape with many great improvements including poured concrete foundation, updated electric, updated heating system, and added insulation. The interior of the home is light and bright with large windows and lovely wood floors. The land is comprised of rolling meadows and bordered by woodlands, the perfect mix of open land and privacy! Adjacent to the house is an amazing two story Housewright built timber frame barn with a heated office with hot water and electricity, and a custom built shed/studio. Lovely landscaping surrounds the home with perennial beds, a fenced yard for the dogs, apple, plum and pear trees, and established blueberry bushes. The property is in a wonderful location, just four miles to I-91, an easy drive to the Upper Valley or St Johnsbury, the perfect spot to call home!
Zillow last checked: 8 hours ago
Listing updated: May 31, 2024 at 06:55am
Listed by:
Rowan Carroll,
Coldwell Banker LIFESTYLES - Hanover Cell:603-359-2574
Bought with:
Annette Hartley-White
Four Seasons Sotheby's Int'l Realty
Source: PrimeMLS,MLS#: 4987016
Facts & features
Interior
Bedrooms & bathrooms
- Bedrooms: 3
- Bathrooms: 1
- Full bathrooms: 1
Heating
- Propane, Hot Air
Cooling
- None
Appliances
- Included: Dishwasher, Dryer, Range Hood, Refrigerator, Washer
- Laundry: 1st Floor Laundry
Features
- Kitchen/Dining
- Flooring: Tile, Wood
- Basement: Concrete,Concrete Floor,Interior Access,Exterior Entry,Interior Entry
Interior area
- Total structure area: 3,221
- Total interior livable area: 2,185 sqft
- Finished area above ground: 2,185
- Finished area below ground: 0
Property
Parking
- Parking features: Crushed Stone
Features
- Levels: One and One Half
- Stories: 1
- Exterior features: Deck, Garden
- Fencing: Full
Lot
- Size: 49 Acres
- Features: Conserved Land, Open Lot, Rolling Slope, Wooded
Details
- Additional structures: Barn(s), Outbuilding
- Parcel number: 42613310869
- Zoning description: RR2
Construction
Type & style
- Home type: SingleFamily
- Architectural style: Cape
- Property subtype: Single Family Residence
Materials
- Clapboard Exterior
- Foundation: Concrete
- Roof: Metal
Condition
- New construction: No
- Year built: 1843
Utilities & green energy
- Electric: Circuit Breakers
- Sewer: Private Sewer
- Utilities for property: Propane
Community & neighborhood
Location
- Region: South Ryegate
Price history
| Date | Event | Price |
|---|---|---|
| 5/31/2024 | Sold | $799,000$366/sqft |
Source: | ||
| 3/25/2024 | Contingent | $799,000$366/sqft |
Source: | ||
| 3/6/2024 | Listed for sale | $799,000+142.1%$366/sqft |
Source: | ||
| 11/3/2017 | Sold | $330,000+13.8%$151/sqft |
Source: | ||
| 3/21/2016 | Sold | $290,000$133/sqft |
Source: Public Record Report a problem | ||
Public tax history
| Year | Property taxes | Tax assessment |
|---|---|---|
| 2024 | -- | $364,500 |
| 2023 | -- | $364,500 -0.7% |
| 2022 | -- | $367,200 +25.9% |
Find assessor info on the county website
Neighborhood: 05069
Nearby schools
GreatSchools rating
- 2/10Blue Mountain Usd #21Grades: PK-12Distance: 2.8 mi
Schools provided by the listing agent
- High: Oxbow High School
- District: Orange East
Source: PrimeMLS. This data may not be complete. We recommend contacting the local school district to confirm school assignments for this home.
Get pre-qualified for a loan
At Zillow Home Loans, we can pre-qualify you in as little as 5 minutes with no impact to your credit score.An equal housing lender. NMLS #10287.

