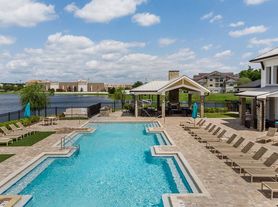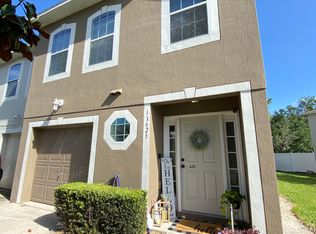Lifestyle focused? This cozy three bedroom, two bathroom single family home is located in a friendly, family oriented neighborhood close to I-95 and I-295. WELCOME TO THIS SPACIOUS HOME! Tile floors greet you as you walk into this warm, inviting open floor plan with high sky light ceilings. Get excited about decorating the dining room and family room that has a double-sided fireplace. The P-Shaped kitchen has a stainless steel appliances, a breakfast nook, and a breakfast bar. The split bedrooms are roomy with NEWLY INSTALLED carpet. Entertain on the patio and enjoy the half-acre lot. Did I hear you say privacy and relaxation is a must, then check out the Owners Suite with double sinks, a garden tub, separate shower, and his and her walk-in closets. Local schools with good ratings, grocery stores, River City Marketplace, hotels, and the airport are near.
House for rent
$2,250/mo
410 Jax Estates Dr N, Jacksonville, FL 32218
3beds
1,816sqft
Price may not include required fees and charges.
Singlefamily
Available now
Cats, small dogs OK
Central air, ceiling fan
Electric dryer hookup laundry
2 Attached garage spaces parking
Central, fireplace
What's special
Double-sided fireplaceHigh sky light ceilingsBreakfast barNewly installed carpetHalf-acre lotOpen floor planBreakfast nook
- 1 day |
- -- |
- -- |
Travel times
Looking to buy when your lease ends?
Consider a first-time homebuyer savings account designed to grow your down payment with up to a 6% match & a competitive APY.
Facts & features
Interior
Bedrooms & bathrooms
- Bedrooms: 3
- Bathrooms: 2
- Full bathrooms: 2
Rooms
- Room types: Breakfast Nook
Heating
- Central, Fireplace
Cooling
- Central Air, Ceiling Fan
Appliances
- Included: Dishwasher, Disposal, Dryer, Microwave, Oven, Range, Refrigerator, Washer
- Laundry: Electric Dryer Hookup, In Unit, Lower Level, Washer Hookup
Features
- Breakfast Bar, Breakfast Nook, Ceiling Fan(s), Eat-in Kitchen, His and Hers Closets, Open Floorplan, Primary Bathroom -Tub with Separate Shower, Split Bedrooms, Vaulted Ceiling(s), Walk-In Closet(s)
- Has fireplace: Yes
Interior area
- Total interior livable area: 1,816 sqft
Property
Parking
- Total spaces: 2
- Parking features: Attached, Garage, Covered
- Has attached garage: Yes
- Details: Contact manager
Features
- Stories: 1
- Exterior features: Architecture Style: Ranch Rambler, Attached, Breakfast Bar, Breakfast Nook, Ceiling Fan(s), Creek, Double Sided, Eat-in Kitchen, Electric Dryer Hookup, Garage, Garage Door Opener, Heating system: Central, His and Hers Closets, Lower Level, Management included in rent, Open Floorplan, Patio, Primary Bathroom -Tub with Separate Shower, Split Bedrooms, Vaulted Ceiling(s), View Type: Creek/Stream, Walk-In Closet(s), Washer Hookup, Water Softener Owned, Wood Burning
Details
- Parcel number: 1068681140
Construction
Type & style
- Home type: SingleFamily
- Architectural style: RanchRambler
- Property subtype: SingleFamily
Condition
- Year built: 1989
Community & HOA
Location
- Region: Jacksonville
Financial & listing details
- Lease term: 12 Months
Price history
| Date | Event | Price |
|---|---|---|
| 10/29/2025 | Listed for rent | $2,250$1/sqft |
Source: realMLS #2115552 | ||
| 10/15/2024 | Listing removed | $269,900-5.6%$149/sqft |
Source: | ||
| 10/15/2023 | Listing removed | -- |
Source: | ||
| 10/14/2021 | Sold | $286,000+6%$157/sqft |
Source: | ||
| 9/14/2021 | Pending sale | $269,900$149/sqft |
Source: | ||

