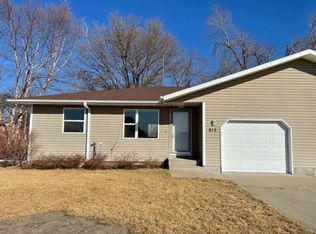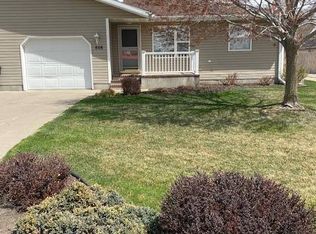Sold for $195,000 on 06/20/24
$195,000
410 J St, Aurora, NE 68818
4beds
1,140sqft
Single Family Residence
Built in 1920
9,120 Square Feet Lot
$203,700 Zestimate®
$171/sqft
$1,224 Estimated rent
Home value
$203,700
Estimated sales range
Not available
$1,224/mo
Zestimate® history
Loading...
Owner options
Explore your selling options
What's special
Discover this charming 1.5-story home with 4 bedrooms plus a non-conforming basement bedroom. Enjoy a 1-car attached garage, updated driveway, and a 2-car detached garage with alley access. Fenced yard, walking distance to school. Perfect for families!
Zillow last checked: 8 hours ago
Listing updated: March 20, 2025 at 08:23pm
Listed by:
Marco Lozano-Salinas,
Keller Williams Heartland
Bought with:
Eric Wright, 20150758
Summit Real Estate
Source: Grand Island BOR,MLS#: 20240134
Facts & features
Interior
Bedrooms & bathrooms
- Bedrooms: 4
- Bathrooms: 2
- Full bathrooms: 1
- 3/4 bathrooms: 1
- Main level bathrooms: 1
- Main level bedrooms: 2
Primary bedroom
- Level: Main
- Area: 157.07
- Dimensions: 13.9 x 11.3
Bedroom 2
- Level: Main
- Area: 136.51
- Dimensions: 9.6 x 14.22
Bedroom 3
- Level: Upper
- Area: 102.31
- Dimensions: 12.6 x 8.12
Bedroom 4
- Level: Upper
- Area: 149.46
- Dimensions: 10.6 x 14.1
Bedroom 5
- Level: Basement
- Area: 111.56
- Dimensions: 9.22 x 12.1
Bathroom
- Level: Basement
- Area: 39.06
- Dimensions: 6.3 x 6.2
Dining room
- Features: Laminate
- Level: Main
- Area: 190.44
- Dimensions: 13.8 x 13.8
Family room
- Features: None
Kitchen
- Features: Electric Range, Dishwasher, Garbage Disposal, Refrigerator, Tile
- Level: Main
- Area: 178.84
- Dimensions: 13.6 x 13.15
Living room
- Features: Wood
- Level: Main
- Area: 229.7
- Dimensions: 17.18 x 13.37
Heating
- Electric Forced Air, Gas Forced Air
Cooling
- Central Air
Appliances
- Included: Electric Range, Dishwasher, Disposal, Refrigerator, Gas Water Heater, 50 Plus Gallon Water Heater
- Laundry: Main Level, Off Kitchen
Features
- Flooring: Wood, Tile
- Windows: Blinds
- Basement: Full,Partially Finished
- Has fireplace: No
- Fireplace features: None
Interior area
- Total structure area: 2,280
- Total interior livable area: 1,140 sqft
- Finished area above ground: 1,140
- Finished area below ground: 870
Property
Parking
- Total spaces: 1
- Parking features: 1 Car, Attached, Other-See Remarks
- Attached garage spaces: 1
Features
- Levels: One and One Half
- Patio & porch: Patio
- Exterior features: Rain Gutters
- Fencing: Wood
Lot
- Size: 9,120 sqft
- Dimensions: 9120 Sqft
- Features: Established Yard, Fair Quality Landscaping
Details
- Additional structures: Shed(s)
- Parcel number: 410052396
Construction
Type & style
- Home type: SingleFamily
- Architectural style: Ranch
- Property subtype: Single Family Residence
Materials
- Vinyl Siding
- Roof: Composition
Condition
- Year built: 1920
Utilities & green energy
- Utilities for property: Water Connected, Sewer Connected, Electricity Connected
Community & neighborhood
Security
- Security features: Smoke Detector(s)
Location
- Region: Aurora
- Subdivision: Siekman & Farley Sub
Other
Other facts
- Listing terms: Pre-Qualification Letter or Proof of funds
- Road surface type: Paved
Price history
| Date | Event | Price |
|---|---|---|
| 6/20/2024 | Sold | $195,000$171/sqft |
Source: | ||
| 5/11/2024 | Pending sale | $195,000$171/sqft |
Source: | ||
| 4/24/2024 | Price change | $195,000-2.5%$171/sqft |
Source: | ||
| 4/6/2024 | Price change | $199,900-4.8%$175/sqft |
Source: | ||
| 3/28/2024 | Price change | $210,000-4.5%$184/sqft |
Source: | ||
Public tax history
| Year | Property taxes | Tax assessment |
|---|---|---|
| 2024 | $1,780 -17.1% | $164,290 +7.9% |
| 2023 | $2,148 -5.7% | $152,230 |
| 2022 | $2,277 +18.8% | $152,230 +20.7% |
Find assessor info on the county website
Neighborhood: 68818
Nearby schools
GreatSchools rating
- 6/10Aurora Elementary SchoolGrades: PK-5Distance: 0.2 mi
- 6/10Aurora Middle SchoolGrades: 6-8Distance: 0.1 mi
- 5/10Aurora High SchoolGrades: 9-12Distance: 0.1 mi
Schools provided by the listing agent
- Elementary: Aurora/Giltner
- Middle: Aurora/Giltner
- High: Aurora/Giltner
Source: Grand Island BOR. This data may not be complete. We recommend contacting the local school district to confirm school assignments for this home.

Get pre-qualified for a loan
At Zillow Home Loans, we can pre-qualify you in as little as 5 minutes with no impact to your credit score.An equal housing lender. NMLS #10287.

