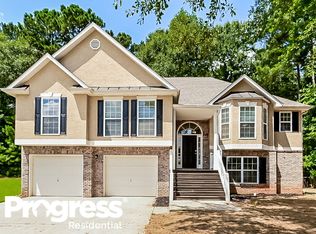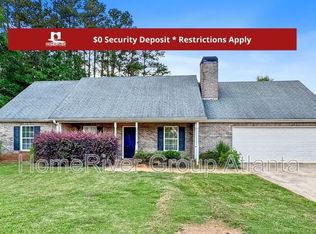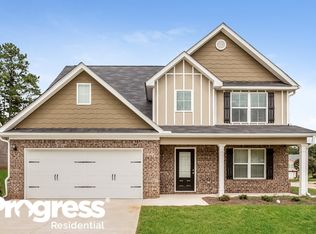**FOR LEASE/SALE** Experience the perfect blend of charm and modern comfort in this stunning home, which boasts 2,465 square feet of living space with an additional 484-square-foot detached apartment above a two-car garage. Nestled in a peaceful suburban cul-de-sac, the home welcomes you with a charming rocking chair front porch and an airy foyer that leads to an oversized living room, complete with hardwood flooring and fresh paint. The open-concept kitchen is a chef's dream, featuring new stainless steel appliances and a cozy breakfast nook that overlooks the private backyard. The main-floor primary suite is a true retreat, featuring a vaulted ceiling and a luxurious ensuite bathroom. Upstairs, you will find two spacious bedrooms with new carpeting, which provide versatile space for family or guests. The expansive and private backyard is ideal for entertaining, offering a large deck perfect for grilling and dining. The detached ensuite above the garage includes a kitchenette and a private deck, making it an excellent option for guests or a home office. Located in a family-friendly neighborhood, this home is conveniently close to top-rated schools, shopping, and parks. Discover the perfect combination of modern updates and timeless charm at 410 Invector. Schedule your private tour today! Copyright Georgia MLS. All rights reserved. Information is deemed reliable but not guaranteed.
This property is off market, which means it's not currently listed for sale or rent on Zillow. This may be different from what's available on other websites or public sources.


