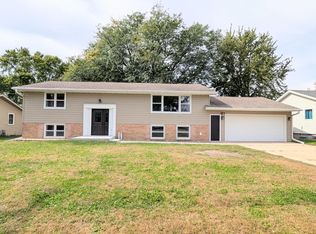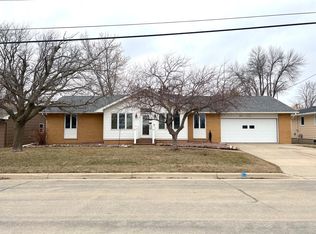Closed
$154,900
410 Independence Ave, Clarks Grove, MN 56016
3beds
2,352sqft
Single Family Residence
Built in 1965
10,018.8 Square Feet Lot
$153,200 Zestimate®
$66/sqft
$1,941 Estimated rent
Home value
$153,200
Estimated sales range
Not available
$1,941/mo
Zestimate® history
Loading...
Owner options
Explore your selling options
What's special
Make your appointment today to tour this 3 bedroom ranch home with various upgrades which includes the installation of drain tile in basement, new roof in 2017, vinyl siding and windows in 2019, home security system and basement egress windows in 2023. The church bell in the backyard does not stay with the home. This home has been owned by the seller since 1974 and with some minor updates this property would make a nice home for the buyers!
Zillow last checked: 8 hours ago
Listing updated: June 19, 2025 at 07:20am
Listed by:
Craig Hoium 507-473-3048,
Century 21 Atwood
Bought with:
Lisa Evans
Realty ONE Group Black Diamond
Source: NorthstarMLS as distributed by MLS GRID,MLS#: 6638636
Facts & features
Interior
Bedrooms & bathrooms
- Bedrooms: 3
- Bathrooms: 2
- Full bathrooms: 1
- 3/4 bathrooms: 1
Bedroom 1
- Level: Main
- Area: 156 Square Feet
- Dimensions: 13' x 12'
Bedroom 2
- Level: Main
- Area: 130 Square Feet
- Dimensions: 13' x 10'
Bedroom 3
- Level: Lower
- Area: 170 Square Feet
- Dimensions: 17' x 10'
Bathroom
- Level: Main
- Area: 45 Square Feet
- Dimensions: 9' x 5'
Bathroom
- Level: Lower
- Area: 35 Square Feet
- Dimensions: 7' x 5'
Dining room
- Level: Main
- Area: 140 Square Feet
- Dimensions: 14' x 10'
Family room
- Level: Lower
- Area: 520 Square Feet
- Dimensions: 40' x 13'
Kitchen
- Level: Main
- Area: 180 Square Feet
- Dimensions: 18' x 10'
Laundry
- Level: Lower
- Area: 169 Square Feet
- Dimensions: 13' x 13'
Living room
- Level: Main
- Area: 299 Square Feet
- Dimensions: 23' x 13'
Other
- Level: Main
- Area: 63 Square Feet
- Dimensions: 21' x 3'
Other
- Level: Lower
- Area: 84 Square Feet
- Dimensions: 12' x 7'
Other
- Level: Lower
- Area: 45 Square Feet
- Dimensions: 15' x 3'
Heating
- Forced Air
Cooling
- Central Air
Appliances
- Included: Cooktop, Dishwasher, Disposal, Dryer, Electric Water Heater, Exhaust Fan, Microwave, Refrigerator, Wall Oven
Features
- Basement: Block,Daylight,Drain Tiled,Drainage System,Egress Window(s),Full,Partially Finished,Storage Space
- Has fireplace: No
Interior area
- Total structure area: 2,352
- Total interior livable area: 2,352 sqft
- Finished area above ground: 1,054
- Finished area below ground: 854
Property
Parking
- Total spaces: 1
- Parking features: Attached, Concrete, Garage Door Opener
- Attached garage spaces: 1
- Has uncovered spaces: Yes
- Details: Garage Dimensions (24 x 14)
Accessibility
- Accessibility features: Partially Wheelchair
Features
- Levels: One
- Stories: 1
- Pool features: None
- Fencing: None
Lot
- Size: 10,018 sqft
- Dimensions: 140' x 70'
- Features: Wooded
Details
- Foundation area: 1176
- Parcel number: 220120060
- Zoning description: Residential-Single Family
Construction
Type & style
- Home type: SingleFamily
- Property subtype: Single Family Residence
Materials
- Vinyl Siding, Frame
- Roof: Age 8 Years or Less,Asphalt,Pitched
Condition
- Age of Property: 60
- New construction: No
- Year built: 1965
Utilities & green energy
- Electric: Circuit Breakers, 100 Amp Service
- Gas: Natural Gas
- Sewer: City Sewer/Connected
- Water: City Water/Connected
Community & neighborhood
Location
- Region: Clarks Grove
HOA & financial
HOA
- Has HOA: No
Other
Other facts
- Road surface type: Paved
Price history
| Date | Event | Price |
|---|---|---|
| 6/18/2025 | Sold | $154,900$66/sqft |
Source: | ||
| 5/7/2025 | Pending sale | $154,900$66/sqft |
Source: | ||
| 3/4/2025 | Price change | $154,900-6.1%$66/sqft |
Source: | ||
| 12/10/2024 | Listed for sale | $164,900$70/sqft |
Source: | ||
Public tax history
| Year | Property taxes | Tax assessment |
|---|---|---|
| 2024 | $1,330 +6.9% | $123,700 +4.5% |
| 2023 | $1,244 +1.8% | $118,400 +1.3% |
| 2022 | $1,222 +4.1% | $116,900 +17.5% |
Find assessor info on the county website
Neighborhood: 56016
Nearby schools
GreatSchools rating
- 5/10Lakeview Elementary SchoolGrades: K-5Distance: 7.7 mi
- 6/10Albert Lea Senior High SchoolGrades: 8-12Distance: 6 mi
- 3/10Southwest Middle SchoolGrades: 6-7Distance: 8.6 mi

Get pre-qualified for a loan
At Zillow Home Loans, we can pre-qualify you in as little as 5 minutes with no impact to your credit score.An equal housing lender. NMLS #10287.
Sell for more on Zillow
Get a free Zillow Showcase℠ listing and you could sell for .
$153,200
2% more+ $3,064
With Zillow Showcase(estimated)
$156,264
