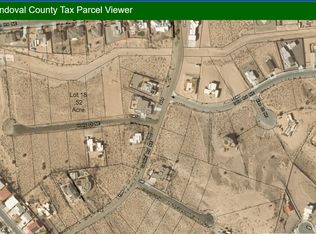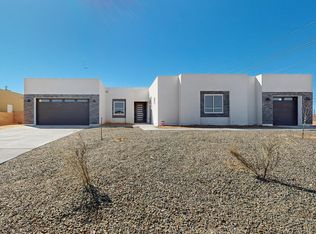This home is a Beautiful 10! Custom home built on elevated lot around central courtyard brings outdoor and indoor living together seamlessly perfect for entertaining. 14' Tongue and groove beamed ceilings in great room and kitchen. Open floorplan perfect for entertaining. Dramatic custom range hood and huge island brings the wow factor to this kitchen.Cozy up to the fireplace and take in the amazing views of the Sandias that grace you from the family room. Large master suite boasts his and her closets large soaking jacuzzi tub and separate shower. This one will not disappoint.
This property is off market, which means it's not currently listed for sale or rent on Zillow. This may be different from what's available on other websites or public sources.

