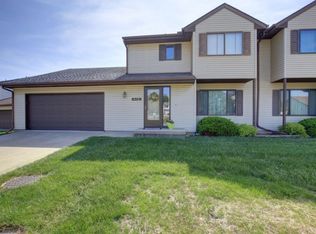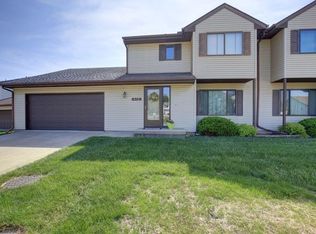Great Water Views From the Deck and Backyard. This 3 bedroom 2.5 bath home has been well maintained. Recent Updates are New Carpet and Flooring Throughout Home. Pella Windows Through Out. Exterior Doors Have Been Updated. Interior of House is currently being painted. Furnace and A/C Units Updated A Few Years Ago. 2 Living Spaces Great For Entertaining. Family Room Has Fireplace. Master Suite Has Walk in Closet and Private Bath. You Can Canoe on The Spring Feed Lake. The seller has paid the $3,000 special assessment for the retaining wall so new buyer will not be responsible for this assessment. Don't Miss The Virtual Tour With Floor Plan and Additional Photos.
This property is off market, which means it's not currently listed for sale or rent on Zillow. This may be different from what's available on other websites or public sources.

