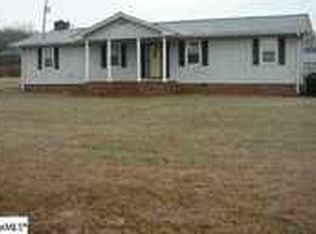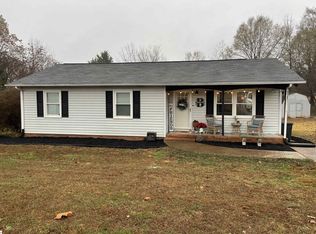Sold for $380,000
$380,000
410 Hendricks Rd, Pickens, SC 29671
4beds
4,146sqft
Single Family Residence
Built in ----
3.98 Acres Lot
$491,800 Zestimate®
$92/sqft
$3,195 Estimated rent
Home value
$491,800
$452,000 - $541,000
$3,195/mo
Zestimate® history
Loading...
Owner options
Explore your selling options
What's special
410 Hendricks Road in Pickens, SC, is a sprawling, custom-built home on nearly four acres. This four-bedroom, three-and-a-half bathroom ranch is complete with second living quarters on the basement level. The main level of the home provides ample living space spread over 2,800square feet. This includes three bedrooms, with the owner’s suite, and two-and-a-half bathrooms. Formal living room and dining room expand entertaining options outside of the great room, breakfast room, and four-season sun room. Abundant cabinetry and custom countertops shine in the hub of the home – the kitchen. The basement level contains a one-bedroom, one-bathroom apartment with large living room and kitchen adding another 1,000 square feet of living space. Separate entry allows for additional privacy. Attention to detail can be seen in the custom kitchen countertops, wainscoting, crown molding, exposed beams, and more. The property also has mature landscaping, raised garden beds, extra parking, is outside city limits, and NO HOA! Conveyance includes four separate parcels totaling approximately 3.98 acres. *****THIS IS AREAL ESTATE AUCTION LISTING and the price shown is a placeholder. All pre-auction offers will be submitted and reviewed. Should an offer be accepted prior to auction, the scheduled auction will be canceled. This property is available for sale only and will be offered at public auction on Friday, February 17, 2023, at 12:00 p.m., preview begins at 11:00 a.m. This is not a foreclosure; new owner will receive clear title at closing. This home is selling AS-IS with NO contingencies. This is an estate and there is no SDS available, however, in the interest of disclosure, the representative of the estate wants to inform potential buyers that there was a recent water line break in the basement due to cold temperatures. The line has been repaired. There was also prior damage to the supports for the master bedroom balcony and it will require repairs.*****
Zillow last checked: 8 hours ago
Listing updated: October 03, 2024 at 01:11pm
Listed by:
Nichole Zales 864-843-5919,
Meares Property Advisors,
Darron Meares 864-642-2196,
Meares Property Advisors
Bought with:
Laura Pace, 124126
Keller Williams Luxury Lake Living
Source: WUMLS,MLS#: 20258940 Originating MLS: Western Upstate Association of Realtors
Originating MLS: Western Upstate Association of Realtors
Facts & features
Interior
Bedrooms & bathrooms
- Bedrooms: 4
- Bathrooms: 4
- Full bathrooms: 3
- 1/2 bathrooms: 1
- Main level bathrooms: 2
- Main level bedrooms: 3
Primary bedroom
- Level: Main
- Dimensions: 22x15
Bedroom 2
- Level: Main
- Dimensions: 15x13
Bedroom 3
- Level: Main
- Dimensions: 14x11
Bedroom 4
- Level: Lower
- Dimensions: 19x13
Breakfast room nook
- Level: Main
- Dimensions: 12x12
Dining room
- Level: Main
- Dimensions: 13x12
Great room
- Level: Main
- Dimensions: 26x15
Kitchen
- Level: Main
- Dimensions: 17x12
Laundry
- Level: Main
- Dimensions: 15x7
Living room
- Level: Main
- Dimensions: 16x12
Other
- Level: Lower
- Dimensions: 34x18
Other
- Features: Other
- Level: Lower
- Dimensions: 12x12
Sunroom
- Level: Main
- Dimensions: 16x12
Heating
- Central, Electric
Cooling
- Central Air, Electric, Zoned
Appliances
- Included: Built-In Oven, Dryer, Dishwasher, Electric Oven, Electric Range, Electric Water Heater, Microwave, Refrigerator, Washer
- Laundry: Sink
Features
- Bookcases, Built-in Features, Bathtub, Ceiling Fan(s), High Ceilings, Jetted Tub, Bath in Primary Bedroom, Main Level Primary, Permanent Attic Stairs, Smooth Ceilings, Solid Surface Counters, Separate Shower, Walk-In Closet(s), Walk-In Shower, Window Treatments, Breakfast Area, Separate/Formal Living Room, In-Law Floorplan, Second Kitchen
- Flooring: Carpet, Hardwood, Laminate, Parquet, Slate, Vinyl
- Doors: Storm Door(s)
- Windows: Blinds, Storm Window(s), Vinyl
- Basement: Finished,Interior Entry,Walk-Out Access,Crawl Space
- Fireplace features: Gas, Option
Interior area
- Total structure area: 3,840
- Total interior livable area: 4,146 sqft
- Finished area above ground: 2,807
- Finished area below ground: 1,339
Property
Parking
- Total spaces: 2
- Parking features: Detached, Garage, Driveway, Other
- Garage spaces: 2
Accessibility
- Accessibility features: Low Threshold Shower
Features
- Levels: One
- Stories: 1
- Patio & porch: Balcony
- Exterior features: Balcony, Storm Windows/Doors
Lot
- Size: 3.98 Acres
- Features: Corner Lot, Outside City Limits, Subdivision, Sloped, Trees
Details
- Parcel number: 419210268249
- Special conditions: Auction
Construction
Type & style
- Home type: SingleFamily
- Architectural style: Ranch
- Property subtype: Single Family Residence
Materials
- Brick, Stone, Wood Siding
- Foundation: Basement, Crawlspace
- Roof: Architectural,Shingle
Utilities & green energy
- Sewer: Septic Tank
- Water: Public
Community & neighborhood
Security
- Security features: Security System Owned
Location
- Region: Pickens
- Subdivision: Other
HOA & financial
HOA
- Has HOA: No
- Services included: None
Other
Other facts
- Listing agreement: Exclusive Right To Sell
Price history
| Date | Event | Price |
|---|---|---|
| 3/17/2023 | Sold | $380,000$92/sqft |
Source: | ||
Public tax history
| Year | Property taxes | Tax assessment |
|---|---|---|
| 2024 | $2,920 +14.5% | $11,200 +15.1% |
| 2023 | $2,550 | $9,730 |
| 2022 | $2,550 +160.6% | $9,730 |
Find assessor info on the county website
Neighborhood: 29671
Nearby schools
GreatSchools rating
- 10/10Ambler Elementary SchoolGrades: PK-5Distance: 3.2 mi
- 6/10Pickens Middle SchoolGrades: 6-8Distance: 2.2 mi
- 6/10Pickens High SchoolGrades: 9-12Distance: 1.6 mi
Schools provided by the listing agent
- Elementary: Ambler Elem
- Middle: Pickens Middle
- High: Pickens High
Source: WUMLS. This data may not be complete. We recommend contacting the local school district to confirm school assignments for this home.
Get a cash offer in 3 minutes
Find out how much your home could sell for in as little as 3 minutes with a no-obligation cash offer.
Estimated market value$491,800
Get a cash offer in 3 minutes
Find out how much your home could sell for in as little as 3 minutes with a no-obligation cash offer.
Estimated market value
$491,800

