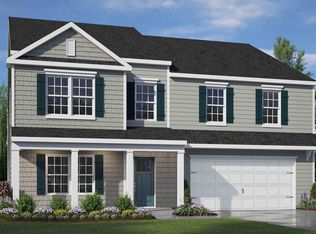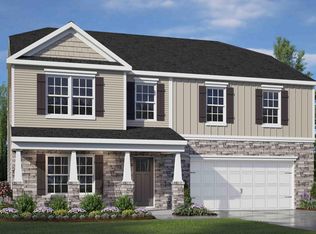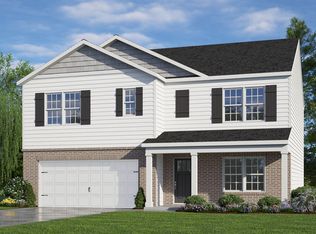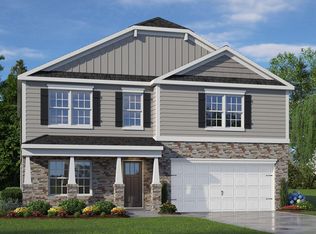Sold for $357,000 on 11/25/25
Zestimate®
$357,000
410 Hartfield Avenue, Raeford, NC 28376
5beds
5,022sqft
Single Family Residence
Built in 2025
8,276.4 Square Feet Lot
$357,000 Zestimate®
$71/sqft
$-- Estimated rent
Home value
$357,000
$339,000 - $375,000
Not available
Zestimate® history
Loading...
Owner options
Explore your selling options
What's special
Welcome to 410 Hartfield Avenue at the brand-new community, Shahbain Reserve located in Raeford, NC!
Future community amenities that homeowners can anticipate include a playground, pavilion, and sports courts.
Introducing the Hayden floorplan, one of our two-story plans featured at Shahbain Reserve, offering 3 modern elevations. The Hayden features 5 bedrooms, 3 baths, 2,511 sq. ft. of living space, and a 2-car garage.
Upon entering the home, you'll be greeted by an inviting foyer passing by the flex room, then led into the center of the home. This open-concept space features a functional kitchen overlooking the living room, a breakfast area, a guest bedroom, and a full bathroom in the back left of the home. The kitchen is equipped with a corner walk-in pantry, quartz countertops, stainless steel appliances, kitchen island, and a breakfast area. From the breakfast area you can step out onto the back patio, perfect for entertaining guests or relaxing after a long day.
The second floor hosts the spacious primary bedroom and primary bathroom boasting two walk-in closets, a walk-in shower, dual vanity, and separate water closet for ultimate privacy. The additional three bedrooms share a third full bathroom and the upstairs loft space is perfect for family entertainment, work out area, or a reading space. The laundry room completes the second floor. At Shabain Reserve, each home will be equipped with smart home technology, putting convenience and control at your fingertips.
Residents will be able to enjoy easy access to an abundance of shopping, dining, entertainment, and recreation options with Downtown Raeford only 8.4 miles away, and Fayetteville just 15 miles away.
Don't miss the opportunity to make the Hayden at Shahbain Reserve your new home today!
Zillow last checked: 8 hours ago
Listing updated: November 26, 2025 at 06:03am
Listed by:
Janet Nicole Rogers 252-600-3656,
D.R. Horton, Inc.
Bought with:
Maria Lalic, 332242
eXp Realty
Source: Hive MLS,MLS#: 100535164 Originating MLS: Neuse River Region Association of Realtors
Originating MLS: Neuse River Region Association of Realtors
Facts & features
Interior
Bedrooms & bathrooms
- Bedrooms: 5
- Bathrooms: 3
- Full bathrooms: 3
Bedroom 1
- Level: Second
- Dimensions: 13.1 x 20
Bedroom 2
- Level: First
- Dimensions: 11.8 x 10.8
Bedroom 3
- Level: Second
- Dimensions: 12.5 x 11.4
Bedroom 4
- Level: Second
- Dimensions: 11 x 11.9
Bedroom 5
- Level: Second
- Dimensions: 11 x 11.9
Bonus room
- Description: Loft
- Level: Second
- Dimensions: 11 x 12
Family room
- Level: First
- Dimensions: 15.1 x 15.5
Office
- Level: First
- Dimensions: 12.1 x 11.5
Heating
- Electric, Zoned
Cooling
- Central Air, Zoned
Appliances
- Included: Electric Oven, Electric Cooktop, Built-In Microwave, Range, Disposal, Dishwasher
- Laundry: Dryer Hookup, Washer Hookup, Laundry Room
Features
- Walk-in Closet(s), Kitchen Island, Pantry, Walk-in Shower, Walk-In Closet(s)
- Flooring: Carpet, Vinyl
- Basement: None
- Has fireplace: No
- Fireplace features: None
Interior area
- Total structure area: 2,511
- Total interior livable area: 5,022 sqft
Property
Parking
- Total spaces: 4
- Parking features: Garage Faces Front, Attached, Garage Door Opener, Lighted
- Attached garage spaces: 2
- Uncovered spaces: 2
Features
- Levels: Two
- Stories: 2
- Patio & porch: Patio
- Fencing: None
Lot
- Size: 8,276 sqft
Details
- Parcel number: 494750301226
- Zoning: Residential
- Special conditions: Standard
Construction
Type & style
- Home type: SingleFamily
- Property subtype: Single Family Residence
Materials
- Shake Siding, Brick, Stone, Vinyl Siding
- Foundation: Slab
- Roof: Architectural Shingle
Condition
- New construction: Yes
- Year built: 2025
Utilities & green energy
- Utilities for property: Sewer Connected, Water Connected
Community & neighborhood
Security
- Security features: Smoke Detector(s)
Location
- Region: Raeford
- Subdivision: Shahbain Reserve
HOA & financial
HOA
- Has HOA: Yes
- HOA fee: $840 annually
- Amenities included: Clubhouse, Park, Pickleball, Playground, Sidewalks, Street Lights
- Association name: Blackberry Management
- Association phone: 910-695-6646
Other
Other facts
- Listing agreement: Exclusive Agency
- Listing terms: Cash,Conventional,FHA,USDA Loan,VA Loan
- Road surface type: Paved
Price history
| Date | Event | Price |
|---|---|---|
| 11/25/2025 | Sold | $357,000-0.8%$71/sqft |
Source: | ||
| 10/21/2025 | Pending sale | $359,900$72/sqft |
Source: | ||
| 10/10/2025 | Price change | $359,900-2.5%$72/sqft |
Source: | ||
| 10/1/2025 | Price change | $369,000-1.2%$73/sqft |
Source: | ||
| 9/16/2025 | Price change | $373,360+0.1%$74/sqft |
Source: | ||
Public tax history
Tax history is unavailable.
Neighborhood: 28376
Nearby schools
GreatSchools rating
- 4/10Rockfish Hoke ElementaryGrades: PK-5Distance: 0.2 mi
- 7/10Sandy Grove Middle SchoolGrades: 6-8Distance: 3.3 mi
- 10/10Sandhoke Early College High SchoolGrades: 9-12Distance: 6.9 mi
Schools provided by the listing agent
- Elementary: Rockfish
- Middle: Sandy Grove
- High: Hoke County High
Source: Hive MLS. This data may not be complete. We recommend contacting the local school district to confirm school assignments for this home.

Get pre-qualified for a loan
At Zillow Home Loans, we can pre-qualify you in as little as 5 minutes with no impact to your credit score.An equal housing lender. NMLS #10287.
Sell for more on Zillow
Get a free Zillow Showcase℠ listing and you could sell for .
$357,000
2% more+ $7,140
With Zillow Showcase(estimated)
$364,140


