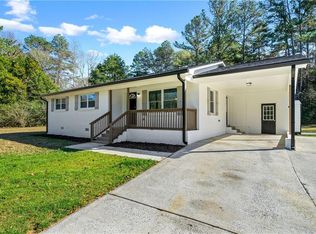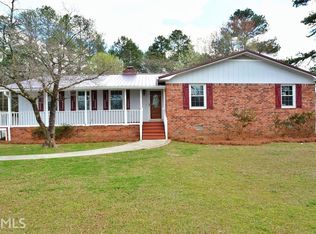Closed
$262,000
410 Greenview Ct, Cedartown, GA 30125
4beds
1,707sqft
Single Family Residence, Residential
Built in 1978
0.63 Acres Lot
$262,700 Zestimate®
$153/sqft
$2,085 Estimated rent
Home value
$262,700
Estimated sales range
Not available
$2,085/mo
Zestimate® history
Loading...
Owner options
Explore your selling options
What's special
Move-In ready, renovated home with inground pool on a cul-de-sac lot! This stunning home offers 4 spacious bedrooms and 2.5 baths on a large 0.63-acre cul-de-sac lot. Featuring new luxury vinyl plank (LVP) flooring in the main areas and plush new carpeting in the bedrooms, this home is designed with comfort and style in mind. The open floor plan creates a seamless flow between the family room, dining area, and an impressive kitchen complete with brand-new cabinets, new stainless steel appliances, a large center island, and gleaming granite countertops. Perfect for both entertaining and everyday living! The split-bedroom layout provides privacy for the awesome master suite, which boasts his-and-hers closets and a new bathroom with dual vanities. The secondary bedrooms are generously sized, with one featuring a private half bath for added convenience. Step outside to enjoy the beautiful inground pool, ideal for relaxing or hosting gatherings, all within the tranquility of this expansive lot. Additional upgrades include new fixtures, fresh interior and exterior paint, new bathroom vanities, new HVAC system, water heater, windows, pool pump & more. This home is a must see! See private remarks for showing & offer instructions.
Zillow last checked: 8 hours ago
Listing updated: May 01, 2025 at 10:54pm
Listing Provided by:
JENNIFER CADWELL,
Sky High Realty
Bought with:
Joram Guzman, 410129
KDH Realty, LLC
Source: FMLS GA,MLS#: 7551086
Facts & features
Interior
Bedrooms & bathrooms
- Bedrooms: 4
- Bathrooms: 3
- Full bathrooms: 2
- 1/2 bathrooms: 1
- Main level bathrooms: 2
- Main level bedrooms: 4
Primary bedroom
- Features: Master on Main
- Level: Master on Main
Bedroom
- Features: Master on Main
Primary bathroom
- Features: Double Vanity, Tub/Shower Combo
Dining room
- Features: Open Concept
Kitchen
- Features: Kitchen Island, Solid Surface Counters
Heating
- Central, Electric
Cooling
- Ceiling Fan(s), Central Air
Appliances
- Included: Dishwasher, Microwave
- Laundry: Mud Room
Features
- Double Vanity, High Speed Internet, Vaulted Ceiling(s)
- Flooring: Carpet, Other
- Windows: Double Pane Windows, Insulated Windows
- Basement: Crawl Space
- Has fireplace: No
- Fireplace features: None
- Common walls with other units/homes: No Common Walls
Interior area
- Total structure area: 1,707
- Total interior livable area: 1,707 sqft
- Finished area above ground: 1,707
- Finished area below ground: 0
Property
Parking
- Parking features: Kitchen Level, Parking Pad
- Has uncovered spaces: Yes
Accessibility
- Accessibility features: None
Features
- Levels: One
- Stories: 1
- Patio & porch: Front Porch
- Exterior features: Other, No Dock
- Pool features: In Ground
- Spa features: None
- Fencing: Back Yard,Chain Link
- Has view: Yes
- View description: City
- Waterfront features: None
- Body of water: None
Lot
- Size: 0.63 Acres
- Features: Level
Details
- Additional structures: None
- Parcel number: 030E056
- Other equipment: None
- Horse amenities: None
Construction
Type & style
- Home type: SingleFamily
- Architectural style: Ranch
- Property subtype: Single Family Residence, Residential
Materials
- Cedar, Wood Siding
- Foundation: Block
- Roof: Metal
Condition
- Updated/Remodeled
- New construction: No
- Year built: 1978
Utilities & green energy
- Electric: None
- Sewer: Septic Tank
- Water: Public
- Utilities for property: Cable Available, Electricity Available, Phone Available
Green energy
- Energy efficient items: Windows
- Energy generation: None
Community & neighborhood
Security
- Security features: Smoke Detector(s)
Community
- Community features: None
Location
- Region: Cedartown
- Subdivision: Rolling Hills
Other
Other facts
- Ownership: Fee Simple
- Road surface type: Asphalt
Price history
| Date | Event | Price |
|---|---|---|
| 4/28/2025 | Sold | $262,000+0.8%$153/sqft |
Source: | ||
| 4/6/2025 | Pending sale | $259,900$152/sqft |
Source: | ||
| 4/1/2025 | Price change | $259,900-1.9%$152/sqft |
Source: | ||
| 2/21/2025 | Price change | $264,900-1.9%$155/sqft |
Source: | ||
| 11/22/2024 | Price change | $269,900-3.6%$158/sqft |
Source: | ||
Public tax history
| Year | Property taxes | Tax assessment |
|---|---|---|
| 2024 | $1,383 +52.1% | $66,145 +53.4% |
| 2023 | $909 +8.3% | $43,125 +21.9% |
| 2022 | $840 -1.3% | $35,385 |
Find assessor info on the county website
Neighborhood: 30125
Nearby schools
GreatSchools rating
- 6/10Westside Elementary SchoolGrades: PK-5Distance: 0.5 mi
- 6/10Cedartown Middle SchoolGrades: 6-8Distance: 1.6 mi
- 6/10Cedartown High SchoolGrades: 9-12Distance: 0.7 mi
Schools provided by the listing agent
- Elementary: Westside - Polk
- Middle: Cedartown
- High: Cedartown
Source: FMLS GA. This data may not be complete. We recommend contacting the local school district to confirm school assignments for this home.

Get pre-qualified for a loan
At Zillow Home Loans, we can pre-qualify you in as little as 5 minutes with no impact to your credit score.An equal housing lender. NMLS #10287.

