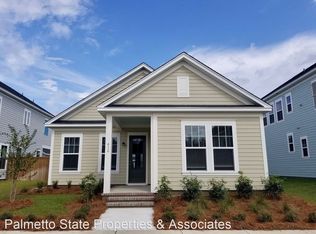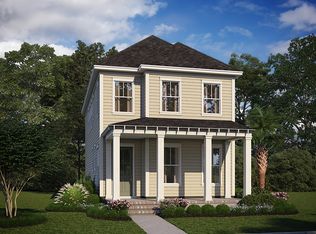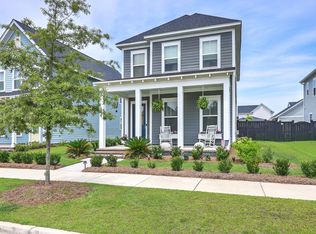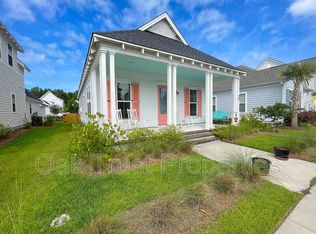Looking for a great kitchen and open layout? This home has got you covered! The Azaelea C plan by Ashton Woods features gourmet kitchen with tons of light, beautiful plantation shutters. gas cook top, granite countertops and pantry. Step into the great room and find the gas fireplace with a touch of shiplap. Roomy drop zone at the back door. Luxury Vinyl downstairs. Spacious owner's suite is upstairs privately located to the rear of the home with owner's bath (Upgraded freestanding tub, Large Walkin Rain Shower, two separate vanities.) Just down the hall are two well-appointed guest rooms and hall bath with double vanity, one sink. Covered patio located in the back of the home and 6ft privacy fence. Two Car Detached Garage. Please note: A $1950 lender credit is available and will beapplied towards the buyer's closing costs and pre-paids if the buyer chooses to use the seller's preferred lender. This credit is in addition to any negotiated seller concessions. Living Room curtains and garage refrigerator do not convey.
This property is off market, which means it's not currently listed for sale or rent on Zillow. This may be different from what's available on other websites or public sources.



