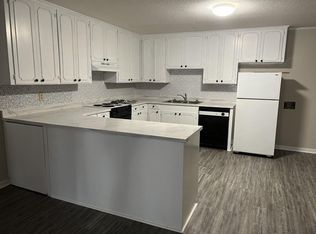Closed
$332,500
410 Gordon St, Lagrange, GA 30240
4beds
2,419sqft
Single Family Residence
Built in 1994
0.37 Acres Lot
$336,800 Zestimate®
$137/sqft
$2,276 Estimated rent
Home value
$336,800
$242,000 - $465,000
$2,276/mo
Zestimate® history
Loading...
Owner options
Explore your selling options
What's special
LOCATION LOCATION LOCATION !!!!! Immaculate 4-Bedroom, 3-Bath Beauty in the Heart of LaGrange! Perfectly positioned just a stone's throw from everything downtown LaGrange has to offer, this stunning home connects you effortlessly to shopping, dining, and entertainment via the Thread Trail system-ideal for walking, jogging, biking, or exploring. Designed with a strong focus on entertaining and everyday comfort, the spacious floor plan features an oversized family room and an inviting chef's kitchen complete with a coffee bar for mom & dad and kid-friendly serving bar for the little ones. The primary suite on the main level is truly to die for, boasting a spa-like ensuite bath, generous closet space, and direct access to a wonderful, screened porch & adjoining open deck perfect for game day grilling! Overlooking the private in-town lot. The finished basement is a game changer-offering an amazing in-law or teen suite with a secondary den/family room, kitchenette, full bath and tons of walk-in storage that could easily be transformed into a fifth bedroom, workshop, or she-shed. This home presents a rare opportunity to enjoy the best of downtown life with the privacy, flexibility, and space you have been searching for! Sellers are offering a $3,200 allowance to buyer that can be utilized towards closing cost or new countertops at full price!!!
Zillow last checked: 8 hours ago
Listing updated: November 12, 2025 at 01:22pm
Listed by:
Joel Upchurch 706-523-1702,
RE/MAX Results
Bought with:
Kendall Butler, 278198
F.L.I. Properties
Source: GAMLS,MLS#: 10602307
Facts & features
Interior
Bedrooms & bathrooms
- Bedrooms: 4
- Bathrooms: 3
- Full bathrooms: 3
- Main level bathrooms: 2
- Main level bedrooms: 2
Dining room
- Features: Dining Rm/Living Rm Combo
Kitchen
- Features: Breakfast Area, Breakfast Bar, Second Kitchen, Solid Surface Counters
Heating
- Central
Cooling
- Ceiling Fan(s), Central Air
Appliances
- Included: Dishwasher, Microwave, Oven, Refrigerator, Stainless Steel Appliance(s)
- Laundry: Other
Features
- Master On Main Level, Walk-In Closet(s)
- Flooring: Carpet, Hardwood, Tile
- Basement: Bath Finished,Daylight,Exterior Entry,Finished,Interior Entry
- Attic: Pull Down Stairs
- Has fireplace: No
Interior area
- Total structure area: 2,419
- Total interior livable area: 2,419 sqft
- Finished area above ground: 1,428
- Finished area below ground: 991
Property
Parking
- Parking features: Assigned, Attached, Guest, Off Street, Parking Pad
- Has attached garage: Yes
- Has uncovered spaces: Yes
Features
- Levels: Two
- Stories: 2
- Patio & porch: Patio, Porch, Screened
Lot
- Size: 0.37 Acres
- Features: Level, Sloped
Details
- Parcel number: 0614A003005
Construction
Type & style
- Home type: SingleFamily
- Architectural style: Traditional
- Property subtype: Single Family Residence
Materials
- Other
- Roof: Composition
Condition
- Resale
- New construction: No
- Year built: 1994
Utilities & green energy
- Sewer: Public Sewer
- Water: Public
- Utilities for property: Cable Available, Electricity Available, High Speed Internet, Natural Gas Available, Water Available
Community & neighborhood
Community
- Community features: None
Location
- Region: Lagrange
- Subdivision: None
Other
Other facts
- Listing agreement: Exclusive Right To Sell
Price history
| Date | Event | Price |
|---|---|---|
| 11/12/2025 | Sold | $332,500$137/sqft |
Source: | ||
| 10/15/2025 | Pending sale | $332,500$137/sqft |
Source: | ||
| 10/8/2025 | Listed for sale | $332,500$137/sqft |
Source: | ||
| 9/29/2025 | Pending sale | $332,500$137/sqft |
Source: | ||
| 9/11/2025 | Listed for sale | $332,500-3.6%$137/sqft |
Source: | ||
Public tax history
| Year | Property taxes | Tax assessment |
|---|---|---|
| 2025 | $3,415 +6.6% | $125,200 +6.6% |
| 2024 | $3,202 +12.2% | $117,400 +8.9% |
| 2023 | $2,853 +0.5% | $107,800 +6% |
Find assessor info on the county website
Neighborhood: 30240
Nearby schools
GreatSchools rating
- 6/10Hollis Hand Elementary SchoolGrades: PK-5Distance: 1.4 mi
- 6/10Gardner-Newman Middle SchoolGrades: 6-8Distance: 3.5 mi
- 7/10Lagrange High SchoolGrades: 9-12Distance: 0.2 mi
Schools provided by the listing agent
- Elementary: Hollis Hand
- Middle: Gardner Newman
- High: Lagrange
Source: GAMLS. This data may not be complete. We recommend contacting the local school district to confirm school assignments for this home.
Get a cash offer in 3 minutes
Find out how much your home could sell for in as little as 3 minutes with a no-obligation cash offer.
Estimated market value$336,800
Get a cash offer in 3 minutes
Find out how much your home could sell for in as little as 3 minutes with a no-obligation cash offer.
Estimated market value
$336,800
