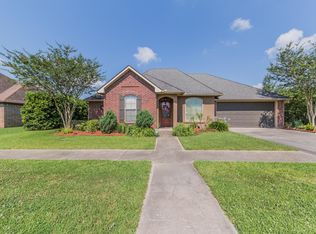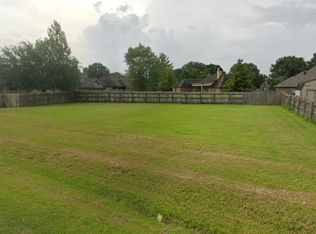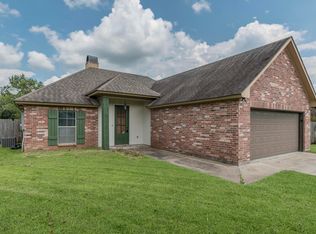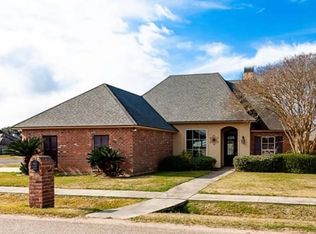This beautiful French style home is a must see! Approaching the front door you will notice the manicured and well-maintained landscaped yard, and also the quaint front porch perfect for relaxing. As you enter through the beautiful mahogany front door, an entry way greets you as it branches off in to the living room, dining room, and master suite. The living room is open, featuring a wall of double-pane windows with crown molding, and large floor-to-ceiling built-ins that balance each side of the tiled fireplace, which also has an over-sized mantle. The floor plan then spreads in to the kitchen, which over looks the living area and also a breakfast nook. The kitchen has all wooden cabinets that contain a plethora of storage. The kitchen also has stainless steel appliances, granite counter tops, and a snack bar overlooking the living room area. Neighboring the kitchen is the formal dining room, which features a luxurious cranberry wall color, a luminous hanging chandelier, and a double-pane window overlooking the blooms in the front yard. Separated from the other bedrooms, the master suite is private retreat; featuring a vaulted ceiling and three windows all with crown molding accents. The master bathroom has his and her sinks, plenty of storage and cabinet space, a Jacuzzi tub, stand up shower with seat, and a large walk-in closet with built-ins and lots of hanging space. On the other side of the house, remain the extra two bedrooms and bathroom. These rooms are in their own hallway, which features two closets with built-ins. In addition, the second bathroom also has extra cabinet space. Exiting the home, the large backyard is completely fenced in & features a great concrete patio perfect for entertaining. Don't miss the opportunity- this beautiful French style home is a must see! Jessica McGehee, Realtor Van Eaton & Romero A Latter & Blum Company ERA Powered Independently Owned &Operated 2000 Kaliste Saloom Rd #200 Lafayette La 70508 337.200.0048 Cell 337.267.4045 Office 337.456.2045 Fax www.jessicamcgehee.com "Licensed in Louisiana"
This property is off market, which means it's not currently listed for sale or rent on Zillow. This may be different from what's available on other websites or public sources.




