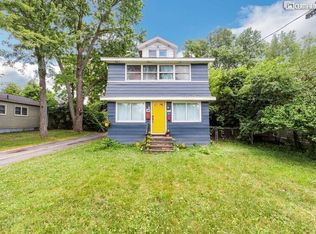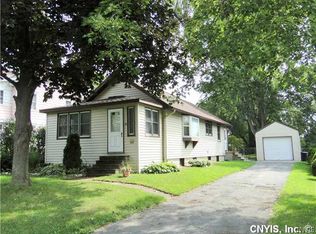Closed
$219,500
410 Florida Rd, Syracuse, NY 13211
4beds
2,056sqft
Duplex, Multi Family
Built in 1920
-- sqft lot
$-- Zestimate®
$107/sqft
$1,554 Estimated rent
Home value
Not available
Estimated sales range
Not available
$1,554/mo
Zestimate® history
Loading...
Owner options
Explore your selling options
What's special
Have you been looking for a 2 family that you could live in? This might be the one! This property has a large yard that you can take advantage of. A detached Oversized 2 Car Garage that sets back allowing for ample driveway parking. The first-floor unit has a sunny front porch that extends your living space. The Livingroom also has great sunlight streaming in. Eat-in style kitchen. The main bedroom is extra spacious 19'x8'10". The 2nd bedroom is 11'8" x 9'8". Recently updated with today's colors and finishes. This lower level has its own access to the basement and a side door to the driveway. In the back hallway you also gain access to the basement and the attic. The entrance to the upstairs unit is off the back hallway. This unit is almost identical to the downstairs in size with the Livingroom being even larger at 21'x10'3" This unit also has an enclosed front porch that extends the living space. Both units are vacant and ready for the new owner. The Town of Salina's Burnham Park is just one block away for more outdoor activities. Great 2 family houses are in high demand. This is one of them.
Zillow last checked: 8 hours ago
Listing updated: June 18, 2025 at 07:41am
Listed by:
Martin D. Carpenter 315-622-6000,
RE/MAX Masters
Bought with:
Christopher Dardano, 10401201341
NextHome CNY Realty
Source: NYSAMLSs,MLS#: S1589905 Originating MLS: Syracuse
Originating MLS: Syracuse
Facts & features
Interior
Bedrooms & bathrooms
- Bedrooms: 4
- Bathrooms: 2
- Full bathrooms: 2
Heating
- Gas, Forced Air
Cooling
- Central Air
Appliances
- Included: Gas Water Heater
Features
- Flooring: Laminate, Varies
- Basement: Full
- Has fireplace: No
Interior area
- Total structure area: 2,056
- Total interior livable area: 2,056 sqft
Property
Parking
- Total spaces: 2
- Parking features: Paved, Two or More Spaces
- Garage spaces: 2
Features
- Levels: Two
- Stories: 2
Lot
- Size: 7,405 sqft
- Dimensions: 54 x 140
- Features: Rectangular, Rectangular Lot, Residential Lot
Details
- Parcel number: 31488906200000030170000000
- Special conditions: Standard
Construction
Type & style
- Home type: MultiFamily
- Architectural style: Duplex
- Property subtype: Duplex, Multi Family
Materials
- Aluminum Siding, Attic/Crawl Hatchway(s) Insulated
- Foundation: Block
- Roof: Asphalt
Condition
- Resale
- Year built: 1920
Utilities & green energy
- Electric: Circuit Breakers
- Sewer: Connected
- Water: Connected, Public
- Utilities for property: Cable Available, High Speed Internet Available, Sewer Connected, Water Connected
Community & neighborhood
Location
- Region: Syracuse
- Subdivision: Mattydale
Other
Other facts
- Listing terms: Conventional
Price history
| Date | Event | Price |
|---|---|---|
| 6/3/2025 | Sold | $219,500+4.6%$107/sqft |
Source: | ||
| 3/19/2025 | Contingent | $209,900$102/sqft |
Source: | ||
| 3/6/2025 | Price change | $209,900-6.7%$102/sqft |
Source: | ||
| 2/25/2025 | Listed for sale | $225,000+45.2%$109/sqft |
Source: | ||
| 12/15/2022 | Sold | $155,000-2.5%$75/sqft |
Source: | ||
Public tax history
| Year | Property taxes | Tax assessment |
|---|---|---|
| 2024 | -- | $140,000 |
| 2023 | -- | $140,000 +17.1% |
| 2022 | -- | $119,600 +10% |
Find assessor info on the county website
Neighborhood: Mattydale
Nearby schools
GreatSchools rating
- 4/10Roxboro Road Elementary SchoolGrades: K-4Distance: 0.9 mi
- 4/10Roxboro Road Middle SchoolGrades: 5-7Distance: 0.9 mi
- 7/10Cicero North Syracuse High SchoolGrades: 10-12Distance: 5.1 mi
Schools provided by the listing agent
- District: North Syracuse
Source: NYSAMLSs. This data may not be complete. We recommend contacting the local school district to confirm school assignments for this home.

