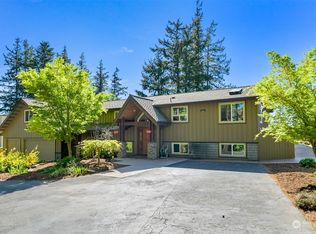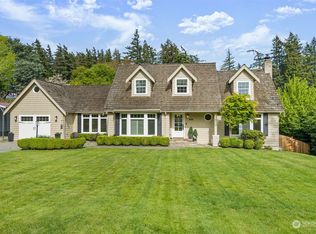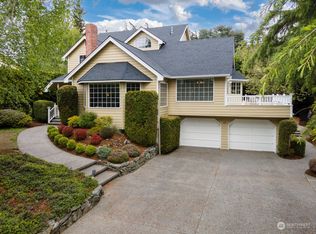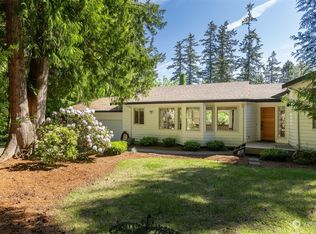Sold
Listed by:
Ken R Harrison,
COMPASS
Bought with: Muljat Group
$1,675,000
410 Fieldston Road, Bellingham, WA 98225
3beds
2,908sqft
Single Family Residence
Built in 1968
0.69 Acres Lot
$1,726,300 Zestimate®
$576/sqft
$4,591 Estimated rent
Home value
$1,726,300
$1.55M - $1.92M
$4,591/mo
Zestimate® history
Loading...
Owner options
Explore your selling options
What's special
Welcome to 410 Fieldston Road in beautiful Bellingham, WA! This charming home offers 3 bedrooms and 2.5 bathrooms within its 2900 square feet of living space. Enjoy breathtaking bay and island views from the comfort of your own home. The property is ideally situated just minutes from Old Historic Fairhaven, allowing you to easily access the area's shops, restaurants, and entertainment offerings. Nestled in the sought-after Edgemoor neighborhood, this home provides a perfect blend of tranquility and convenience. With its spacious layout and stunning views, this residence is an ideal retreat for those seeking the quintessential Bellingham lifestyle. Don't miss out on the opportunity to make this your own!
Zillow last checked: 8 hours ago
Listing updated: September 05, 2024 at 07:37pm
Listed by:
Ken R Harrison,
COMPASS
Bought with:
Julian Friedman, 115982
Muljat Group
Source: NWMLS,MLS#: 2272461
Facts & features
Interior
Bedrooms & bathrooms
- Bedrooms: 3
- Bathrooms: 3
- Full bathrooms: 1
- 3/4 bathrooms: 1
- 1/2 bathrooms: 1
- Main level bathrooms: 2
- Main level bedrooms: 1
Primary bedroom
- Level: Main
Bedroom
- Level: Lower
Bedroom
- Level: Lower
Bathroom full
- Level: Main
Bathroom three quarter
- Level: Lower
Other
- Level: Main
Bonus room
- Level: Lower
Den office
- Level: Main
Dining room
- Level: Main
Entry hall
- Level: Main
Family room
- Level: Main
Kitchen with eating space
- Level: Main
Living room
- Level: Main
Utility room
- Level: Main
Heating
- Fireplace(s), Baseboard
Cooling
- None
Appliances
- Included: Dishwasher(s), Double Oven, Dryer(s), Disposal, Microwave(s), Refrigerator(s), Stove(s)/Range(s), Washer(s), Garbage Disposal, Water Heater: Gas, Water Heater Location: Exterior Mech Rm
Features
- Bath Off Primary, Central Vacuum, Dining Room, Walk-In Pantry
- Flooring: Engineered Hardwood, Hardwood, Vinyl, Carpet
- Windows: Double Pane/Storm Window, Skylight(s)
- Basement: Finished
- Number of fireplaces: 1
- Fireplace features: Gas, Wood Burning, Main Level: 1, Fireplace
Interior area
- Total structure area: 2,908
- Total interior livable area: 2,908 sqft
Property
Parking
- Total spaces: 2
- Parking features: Attached Garage
- Attached garage spaces: 2
Features
- Levels: Three Or More
- Entry location: Main
- Patio & porch: Bath Off Primary, Built-In Vacuum, Double Pane/Storm Window, Dining Room, Fireplace, Hardwood, Jetted Tub, Security System, Skylight(s), Vaulted Ceiling(s), Walk-In Closet(s), Walk-In Pantry, Wall to Wall Carpet, Water Heater, Wet Bar
- Spa features: Bath
- Has view: Yes
- View description: Bay, Mountain(s)
- Has water view: Yes
- Water view: Bay
Lot
- Size: 0.69 Acres
- Dimensions: 214 x 130 x 154 x 101 x 42
- Features: Paved, Secluded, Cable TV, Deck, Fenced-Fully, Gas Available, High Speed Internet, Irrigation, Patio, Sprinkler System
- Topography: Level
Details
- Parcel number: 3702115163160000
- Zoning description: RS20.0,Jurisdiction: City
- Special conditions: Standard
Construction
Type & style
- Home type: SingleFamily
- Architectural style: Traditional
- Property subtype: Single Family Residence
Materials
- Wood Siding
- Foundation: Poured Concrete
- Roof: Composition
Condition
- Good
- Year built: 1968
- Major remodel year: 1990
Details
- Builder name: S.D Heaton
Utilities & green energy
- Electric: Company: PSE
- Sewer: Sewer Connected, Company: COB
- Water: Public, Company: COB
- Utilities for property: Comcast/Xfinity, Comcast/Xfinity
Community & neighborhood
Security
- Security features: Security System
Community
- Community features: CCRs
Location
- Region: Bellingham
- Subdivision: Edgemoor
Other
Other facts
- Listing terms: Cash Out,Conventional
- Cumulative days on market: 262 days
Price history
| Date | Event | Price |
|---|---|---|
| 9/4/2024 | Sold | $1,675,000$576/sqft |
Source: | ||
| 8/10/2024 | Pending sale | $1,675,000$576/sqft |
Source: | ||
| 8/8/2024 | Listed for sale | $1,675,000$576/sqft |
Source: | ||
Public tax history
| Year | Property taxes | Tax assessment |
|---|---|---|
| 2024 | $11,029 +103.1% | $1,347,891 -3.5% |
| 2023 | $5,430 -46.1% | $1,396,081 +17.5% |
| 2022 | $10,072 +12.6% | $1,188,161 +24% |
Find assessor info on the county website
Neighborhood: Edgemoor
Nearby schools
GreatSchools rating
- 7/10Lowell Elementary SchoolGrades: PK-5Distance: 1.1 mi
- 9/10Fairhaven Middle SchoolGrades: 6-8Distance: 0.4 mi
- 9/10Sehome High SchoolGrades: 9-12Distance: 1.8 mi
Schools provided by the listing agent
- Elementary: Happy Vly Elem
- Middle: Fairhaven Mid
- High: Sehome High
Source: NWMLS. This data may not be complete. We recommend contacting the local school district to confirm school assignments for this home.
Get pre-qualified for a loan
At Zillow Home Loans, we can pre-qualify you in as little as 5 minutes with no impact to your credit score.An equal housing lender. NMLS #10287.



