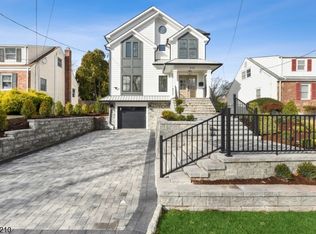
Closed
Street View
$1,050,000
410 Edgar Rd, Westfield Town, NJ 07090
4beds
2baths
--sqft
Single Family Residence
Built in ----
5,662.8 Square Feet Lot
$1,059,600 Zestimate®
$--/sqft
$4,139 Estimated rent
Home value
$1,059,600
$922,000 - $1.22M
$4,139/mo
Zestimate® history
Loading...
Owner options
Explore your selling options
What's special
Zillow last checked: 19 hours ago
Listing updated: November 04, 2025 at 08:48am
Listed by:
Joely Triantafyllou 908-522-1800,
Coldwell Banker Realty
Bought with:
Jonathan Greene
Streamline
Source: GSMLS,MLS#: 3986838
Price history
| Date | Event | Price |
|---|---|---|
| 11/3/2025 | Sold | $1,050,000+8.4% |
Source: | ||
| 9/29/2025 | Pending sale | $969,000 |
Source: | ||
| 9/17/2025 | Listed for sale | $969,000+29.2% |
Source: | ||
| 5/15/2025 | Sold | $750,000+15.6% |
Source: | ||
| 4/26/2025 | Pending sale | $649,000 |
Source: | ||
Public tax history
| Year | Property taxes | Tax assessment |
|---|---|---|
| 2024 | $10,449 +2.1% | $464,000 |
| 2023 | $10,236 +2.1% | $464,000 |
| 2022 | $10,022 -0.1% | $464,000 |
Find assessor info on the county website
Neighborhood: 07090
Nearby schools
GreatSchools rating
- 8/10McKinley Elementary SchoolGrades: 1-5Distance: 0.1 mi
- 6/10Roosevelt Intermediate SchoolGrades: 6-8Distance: 0.5 mi
- 8/10Westfield Senior High SchoolGrades: 9-12Distance: 0.1 mi
Get a cash offer in 3 minutes
Find out how much your home could sell for in as little as 3 minutes with a no-obligation cash offer.
Estimated market value
$1,059,600
Get a cash offer in 3 minutes
Find out how much your home could sell for in as little as 3 minutes with a no-obligation cash offer.
Estimated market value
$1,059,600