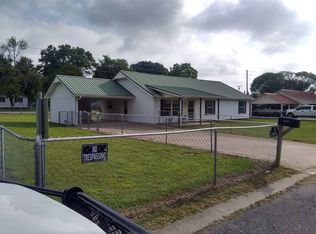Sold for $228,800
$228,800
410 Eagle Rock Rd, Muldrow, OK 74948
3beds
1,800sqft
Single Family Residence
Built in 1994
0.38 Acres Lot
$231,900 Zestimate®
$127/sqft
$1,273 Estimated rent
Home value
$231,900
Estimated sales range
Not available
$1,273/mo
Zestimate® history
Loading...
Owner options
Explore your selling options
What's special
Situated on a corner lot, this generous 1,800 sq ft residence features 10 ft ceilings throughout, making it perfect for family gatherings. The wood-burning, free-standing stove efficiently warms this expansive open area. With cedar accents both inside and out, it radiates a cozy ranch-style charm. The kitchen, dining space, and living room flow effortlessly together, highlighted by an eat-at bar that subtly divides the spaces. The kitchen is equipped with plenty of solid wood custom cabinets; although it has a gas stove, there's also room for an electric stove if desired. The large utility room includes an exterior door and a sink, serving as a potential mudroom. The 3/4 wrap-around covered porch provides various views for enjoying your morning coffee or watching the sunset in the evenings. The detached two-car garage, built on a concrete slab, can double as a workshop and is complemented by an attached two-car carport. Behind the garage, an attached lean-to is ideal for storing a lawn mower and outdoor tools. The property is fenced with a double barrier, featuring wood privacy fencing on the outside and sturdy chain link fencing on the inside. You'll be captivated by the abundant natural light, lofty ceilings, open floor plan, newer roof & central heat and air along with recently added insulation, and the spacious corner lot, all conveniently located just 15 minutes from downtown Fort Smith, AR.
Zillow last checked: 8 hours ago
Listing updated: May 23, 2025 at 02:12pm
Listed by:
Hollie Byers 479-650-3072,
Bradford & Udouj Realtors
Bought with:
Barker Realty Team, SA00090731
TRUVI REALTY
Source: Western River Valley BOR,MLS#: 1079965Originating MLS: Fort Smith Board of Realtors
Facts & features
Interior
Bedrooms & bathrooms
- Bedrooms: 3
- Bathrooms: 2
- Full bathrooms: 2
Heating
- Central, Gas
Cooling
- Central Air, Electric
Appliances
- Included: Some Electric Appliances, Some Gas Appliances, Dishwasher, Disposal, Gas Water Heater, Other, Range, Refrigerator, Range Hood, See Remarks, Plumbed For Ice Maker
- Laundry: Electric Dryer Hookup, Washer Hookup, Dryer Hookup
Features
- Ceiling Fan(s), Cathedral Ceiling(s), Eat-in Kitchen, Other, Walk-In Closet(s)
- Flooring: Carpet, Ceramic Tile, Laminate, Simulated Wood, Vinyl
- Windows: Double Pane Windows, Blinds
- Number of fireplaces: 1
- Fireplace features: Free Standing, Living Room, Wood Burning, Wood BurningStove
Interior area
- Total interior livable area: 1,800 sqft
Property
Parking
- Total spaces: 4
- Parking features: Detached, Garage Door Opener
- Covered spaces: 4
Features
- Levels: One
- Stories: 1
- Patio & porch: Covered, Other, Porch, See Remarks
- Exterior features: Concrete Driveway
- Spa features: See Remarks
- Fencing: Back Yard,Chain Link,Other,Partial,Privacy,See Remarks,Wood
Lot
- Size: 0.38 Acres
- Dimensions: 124 x 135
- Features: Cleared, Corner Lot, Landscaped, Level, Subdivision
Details
- Additional structures: Workshop, Outbuilding
- Parcel number: 083700000012000000
- Special conditions: None
Construction
Type & style
- Home type: SingleFamily
- Property subtype: Single Family Residence
Materials
- Vinyl Siding
- Foundation: Slab
- Roof: Metal
Condition
- Year built: 1994
Utilities & green energy
- Water: Public
- Utilities for property: Cable Available, Electricity Available, Natural Gas Available, Phone Available, Sewer Available, Water Available
Community & neighborhood
Security
- Security features: Smoke Detector(s)
Location
- Region: Muldrow
- Subdivision: Cherokee Rock
Other
Other facts
- Road surface type: Paved
Price history
| Date | Event | Price |
|---|---|---|
| 5/23/2025 | Sold | $228,800+1.7%$127/sqft |
Source: Western River Valley BOR #1079965 Report a problem | ||
| 4/13/2025 | Pending sale | $225,000$125/sqft |
Source: Western River Valley BOR #1079965 Report a problem | ||
| 4/2/2025 | Listed for sale | $225,000-15.1%$125/sqft |
Source: Western River Valley BOR #1079965 Report a problem | ||
| 8/1/2024 | Listing removed | -- |
Source: Western River Valley BOR #1073795 Report a problem | ||
| 7/22/2024 | Price change | $265,000-1.9%$147/sqft |
Source: Western River Valley BOR #1073795 Report a problem | ||
Public tax history
| Year | Property taxes | Tax assessment |
|---|---|---|
| 2024 | $107 -45.1% | $1,337 -50.8% |
| 2023 | $195 +3.7% | $2,720 +3.4% |
| 2022 | $188 -6.5% | $2,630 -6.3% |
Find assessor info on the county website
Neighborhood: 74948
Nearby schools
GreatSchools rating
- 6/10Muldrow Middle SchoolGrades: 5-8Distance: 0.7 mi
- 7/10Muldrow High SchoolGrades: 9-12Distance: 0.8 mi
- 7/10Muldrow Elementary SchoolGrades: PK-4Distance: 1.3 mi
Schools provided by the listing agent
- Elementary: Muldrow
- Middle: Muldrow
- High: Muldrow
- District: Muldrow
Source: Western River Valley BOR. This data may not be complete. We recommend contacting the local school district to confirm school assignments for this home.
Get pre-qualified for a loan
At Zillow Home Loans, we can pre-qualify you in as little as 5 minutes with no impact to your credit score.An equal housing lender. NMLS #10287.
