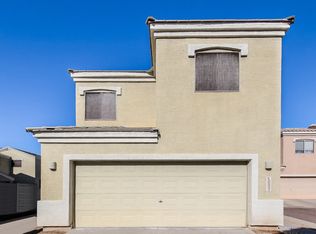Now availablethis well-maintained 3-bedroom, 2.5-bathroom home offers comfort, convenience, and great features in a desirable North Phoenix neighborhood.
Downstairs, enjoy tile flooring throughout the main living areas, vaulted ceilings, and a cozy fireplace in the family room. The kitchen is equipped with granite countertops, a pantry, and stainless steel appliances, along with a breakfast bar and dedicated breakfast room.
Upstairs, you'll find plush carpeting, a spacious primary suite with double sinks, and ample natural light throughout the home. Step outside to the private backyard featuring a covered patio and low-maintenance desert landscaping.
Home Features:
3 Bedrooms / 2.5 Bathrooms
2-Car Garage with Electric Door Opener
Vaulted Ceilings
Granite Kitchen Counters
Inside Laundry (Washer/Dryer Included)
Fireplace in Family Room
North/South Exposure
Block Fenced Backyard
City Services / APS Electric
Lease Terms:
Rent: $2,295/month
Refundable Security Deposit: $2,295
Refundable Cleaning Deposit: $300
One-Time Rekey/Admin Fee: $175
Tenant Responsible for Utilities
No pets (assistive animals only)
Why Rent with Ashford Management?
We believe in transparent pricingno mandatory tenant fees, smart home surcharges, or hidden "benefit packages." Just straightforward terms and exceptional service.
Call for a showing today!
House for rent
$2,295/mo
410 E Wescott Dr, Phoenix, AZ 85024
3beds
1,585sqft
Price may not include required fees and charges.
Single family residence
Available now
No pets
-- A/C
In unit laundry
-- Parking
Fireplace
What's special
Covered patioWood-burning fireplaceBreakfast barNatural lightGranite countersBeautifully tiled first floorVaulted ceilings
- 1 day
- on Zillow |
- -- |
- -- |
Travel times
Facts & features
Interior
Bedrooms & bathrooms
- Bedrooms: 3
- Bathrooms: 3
- Full bathrooms: 2
- 1/2 bathrooms: 1
Rooms
- Room types: Master Bath
Heating
- Fireplace
Appliances
- Included: Dishwasher, Dryer, Oven, Refrigerator, Washer
- Laundry: In Unit
Features
- Flooring: Carpet
- Has fireplace: Yes
Interior area
- Total interior livable area: 1,585 sqft
Property
Parking
- Details: Contact manager
Features
- Patio & porch: Patio
- Exterior features: 2 STORY HOME, 2.5 BATHROOMS, 3 BEDROOMS, BREAKFAST BAR, DESERT FRONT/DESERT BACK, GRANITE COUNTERS, Natural Light, STAINLESS STEEL APPLIANCES, TILED FIRST FLOOR
Details
- Parcel number: 20924305
Construction
Type & style
- Home type: SingleFamily
- Property subtype: Single Family Residence
Community & HOA
Location
- Region: Phoenix
Financial & listing details
- Lease term: Contact For Details
Price history
| Date | Event | Price |
|---|---|---|
| 7/16/2025 | Listed for rent | $2,295$1/sqft |
Source: Zillow Rentals | ||
| 7/13/2024 | Listing removed | -- |
Source: Zillow Rentals | ||
| 7/4/2024 | Listed for rent | $2,295$1/sqft |
Source: Zillow Rentals | ||
| 11/29/2011 | Sold | $114,900+16.1%$72/sqft |
Source: | ||
| 11/25/2011 | Listed for sale | $99,000+42.2%$62/sqft |
Source: TRG Reality #4537995 | ||
![[object Object]](https://photos.zillowstatic.com/fp/f63410081960b597646537e3625bae44-p_i.jpg)
