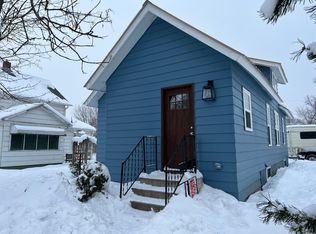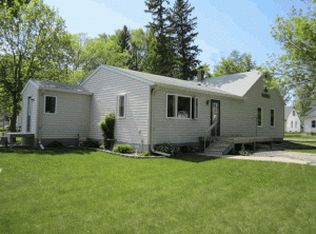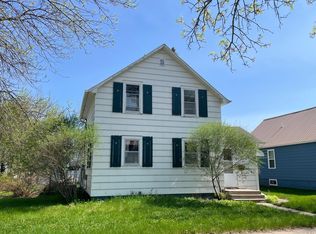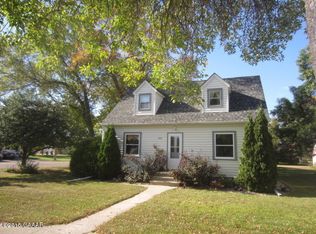Closed
$130,000
410 E 9th St, Morris, MN 56267
2beds
1,092sqft
Single Family Residence
Built in 1928
6,969.6 Square Feet Lot
$129,900 Zestimate®
$119/sqft
$1,038 Estimated rent
Home value
$129,900
Estimated sales range
Not available
$1,038/mo
Zestimate® history
Loading...
Owner options
Explore your selling options
What's special
Charming rambler in Morris! This 2-bedroom, 1-bath home features a single attached garage plus a spacious double detached shed. Enjoy the convenience of main-floor laundry and all living facilities on one level and the convenience of the back deck and privacy fencing.
Zillow last checked: 8 hours ago
Listing updated: September 16, 2025 at 02:19pm
Listed by:
Wade W. Rodenwald 320-267-7162,
Century 21 First Realty, Inc.
Bought with:
Sonia Kannegiesser-Boser
Prairie Real Estate
Source: NorthstarMLS as distributed by MLS GRID,MLS#: 6726713
Facts & features
Interior
Bedrooms & bathrooms
- Bedrooms: 2
- Bathrooms: 1
- 3/4 bathrooms: 1
Bedroom 1
- Level: Main
- Area: 203.52 Square Feet
- Dimensions: 19.2x10.6
Bedroom 2
- Level: Main
- Area: 90.95 Square Feet
- Dimensions: 10.7x8.5
Bathroom
- Level: Main
- Area: 76.44 Square Feet
- Dimensions: 9.10x8.4
Kitchen
- Level: Main
- Area: 209.52 Square Feet
- Dimensions: 21.6x9.7
Laundry
- Level: Main
- Area: 126.36 Square Feet
- Dimensions: 11.7x10.8
Living room
- Level: Main
- Area: 197.6 Square Feet
- Dimensions: 19x10.4
Office
- Level: Main
- Area: 30.6 Square Feet
- Dimensions: 6.8x4.5
Heating
- Forced Air
Cooling
- Central Air
Appliances
- Included: Dishwasher, Dryer, Microwave, Range, Refrigerator, Washer
Features
- Basement: Block,Crawl Space,Partial,Unfinished
Interior area
- Total structure area: 1,092
- Total interior livable area: 1,092 sqft
- Finished area above ground: 1,090
- Finished area below ground: 0
Property
Parking
- Total spaces: 3
- Parking features: Attached, Detached, Heated Garage, Insulated Garage
- Attached garage spaces: 3
- Details: Garage Dimensions (24x24)
Accessibility
- Accessibility features: Doors 36"+, Grab Bars In Bathroom
Features
- Levels: One
- Stories: 1
- Fencing: Privacy,Wood
Lot
- Size: 6,969 sqft
- Dimensions: 140 x 50
Details
- Additional structures: Additional Garage
- Foundation area: 1090
- Parcel number: 200478000
- Zoning description: Residential-Single Family
Construction
Type & style
- Home type: SingleFamily
- Property subtype: Single Family Residence
Materials
- Steel Siding
- Roof: Asphalt
Condition
- Age of Property: 97
- New construction: No
- Year built: 1928
Utilities & green energy
- Electric: 100 Amp Service
- Gas: Natural Gas
- Sewer: City Sewer/Connected
- Water: City Water/Connected
Community & neighborhood
Location
- Region: Morris
- Subdivision: 1st Add
HOA & financial
HOA
- Has HOA: No
Price history
| Date | Event | Price |
|---|---|---|
| 9/12/2025 | Sold | $130,000-16.1%$119/sqft |
Source: | ||
| 9/2/2025 | Pending sale | $154,900$142/sqft |
Source: | ||
| 7/22/2025 | Price change | $154,900-8.8%$142/sqft |
Source: | ||
| 7/8/2025 | Price change | $169,900-5.6%$156/sqft |
Source: | ||
| 6/9/2025 | Price change | $179,900-10%$165/sqft |
Source: | ||
Public tax history
| Year | Property taxes | Tax assessment |
|---|---|---|
| 2025 | $1,538 -42.6% | $125,400 +10.4% |
| 2024 | $2,680 +144.5% | $113,600 +9% |
| 2023 | $1,096 +8.1% | $104,200 +8% |
Find assessor info on the county website
Neighborhood: 56267
Nearby schools
GreatSchools rating
- 7/10Morris Area ElementaryGrades: PK-6Distance: 0.7 mi
- 9/10Morris Area SecondaryGrades: 7-12Distance: 0.9 mi

Get pre-qualified for a loan
At Zillow Home Loans, we can pre-qualify you in as little as 5 minutes with no impact to your credit score.An equal housing lender. NMLS #10287.



