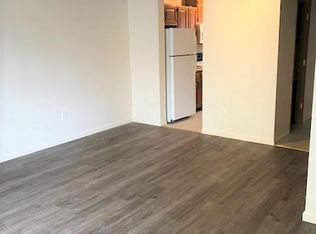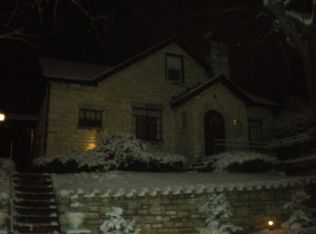Closed
Listing Provided by:
Stan Gula 618-806-2747,
Dream Home Realty Centre, Wr
Bought with: Coldwell Banker Brown Realtors
$300,000
410 E 4th St, Alton, IL 62002
5beds
2,175sqft
Single Family Residence
Built in 1939
8,999.5 Square Feet Lot
$309,100 Zestimate®
$138/sqft
$1,847 Estimated rent
Home value
$309,100
$275,000 - $346,000
$1,847/mo
Zestimate® history
Loading...
Owner options
Explore your selling options
What's special
5 Bed-3 Full Bath Home, Vinyl Siding. Move-In-Ready. Detached garage. River View. Kitchen & Baths have been updated. Foyer entrance. Eat-in Kitchen. Formal Dining Room. Crown molding. (Wood floors under carpet in main floor Bedroom's). Attic fan. Includes refrigerator, dishwasher, microwave. Fresh paint in 2024. Window coverings as shown stay. Attic access in upstairs hall. Walk-in attic. (UPDATES: Roof 2024, HVAC 2023, W/H 2023. 21' X 17' screened-in porch 2024, 200 amp electric service, April 2025). Has thermal tilt-in windows. Large 19' X 11' Paver patio. Plenty of storage with several "cubby's". Has white vinyl fence. Lots of parking in the back of the house. Large Rooms. Located close to schools, churches, shopping, parks, major roads, & Clark Bridge. Easy access to St. Louis. Includes a 1-Year "CINCH" Buyer Plus Plan Home Warranty. Has front row seats for Alton's 4th of July fireworks on the Mississippi.***(The swing in the screened-in porch DOES NOT STAY!).
Zillow last checked: 8 hours ago
Listing updated: June 27, 2025 at 10:47am
Listing Provided by:
Stan Gula 618-806-2747,
Dream Home Realty Centre, Wr
Bought with:
Janet K Urbanek, 471003262
Coldwell Banker Brown Realtors
Source: MARIS,MLS#: 25019576 Originating MLS: Southwestern Illinois Board of REALTORS
Originating MLS: Southwestern Illinois Board of REALTORS
Facts & features
Interior
Bedrooms & bathrooms
- Bedrooms: 5
- Bathrooms: 3
- Full bathrooms: 3
- Main level bathrooms: 1
- Main level bedrooms: 2
Bedroom
- Features: Floor Covering: Carpeting, Wall Covering: Some
- Level: Main
- Area: 154
- Dimensions: 14 x 11
Bedroom
- Features: Floor Covering: Carpeting, Wall Covering: Some
- Level: Upper
- Area: 140
- Dimensions: 14 x 10
Bedroom
- Features: Floor Covering: Carpeting, Wall Covering: Some
- Level: Upper
- Area: 270
- Dimensions: 30 x 9
Bedroom
- Features: Floor Covering: Carpeting, Wall Covering: Some
- Level: Upper
- Area: 195
- Dimensions: 15 x 13
Bedroom
- Features: Floor Covering: Carpeting, Wall Covering: Some
- Level: Upper
- Area: 112
- Dimensions: 14 x 8
Bathroom
- Features: Floor Covering: Ceramic Tile, Wall Covering: Some
- Level: Main
- Area: 80
- Dimensions: 10 x 8
Bathroom
- Features: Floor Covering: Ceramic Tile, Wall Covering: Some
- Level: Upper
- Area: 70
- Dimensions: 10 x 7
Bathroom
- Features: Floor Covering: Ceramic Tile, Wall Covering: Some
- Level: Lower
- Area: 49
- Dimensions: 7 x 7
Bonus room
- Features: Floor Covering: Other, Wall Covering: None
- Level: Lower
- Area: 540
- Dimensions: 27 x 20
Dining room
- Features: Floor Covering: Wood, Wall Covering: Some
- Level: Main
- Area: 210
- Dimensions: 15 x 14
Laundry
- Features: Floor Covering: Concrete, Wall Covering: None
- Level: Lower
- Area: 243
- Dimensions: 27 x 9
Living room
- Features: Floor Covering: Wood, Wall Covering: Some
- Level: Main
- Area: 360
- Dimensions: 30 x 12
Other
- Features: Floor Covering: Concrete, Wall Covering: None
- Level: Lower
- Area: 63
- Dimensions: 9 x 7
Heating
- Forced Air, Electric
Cooling
- Central Air, Electric
Appliances
- Included: Electric Water Heater
Features
- Eat-in Kitchen, Entrance Foyer
- Flooring: Carpet, Hardwood
- Windows: Window Treatments, Tilt-In Windows
- Basement: Full
- Has fireplace: No
- Fireplace features: None
Interior area
- Total structure area: 2,175
- Total interior livable area: 2,175 sqft
- Finished area above ground: 1,591
- Finished area below ground: 584
Property
Parking
- Total spaces: 1
- Parking features: Alley Access, Detached, Off Street
- Garage spaces: 1
Features
- Levels: One and One Half
- Patio & porch: Patio, Screened
- Has view: Yes
Lot
- Size: 8,999 sqft
- Dimensions: 75 x 120
- Features: Views
Details
- Parcel number: 232071408201006
- Special conditions: Standard
Construction
Type & style
- Home type: SingleFamily
- Architectural style: Other
- Property subtype: Single Family Residence
Condition
- Year built: 1939
Utilities & green energy
- Sewer: Public Sewer
- Water: Public
Community & neighborhood
Location
- Region: Alton
- Subdivision: None
Other
Other facts
- Listing terms: Cash,Conventional
- Ownership: Private
- Road surface type: Asphalt
Price history
| Date | Event | Price |
|---|---|---|
| 6/27/2025 | Sold | $300,000-4.5%$138/sqft |
Source: | ||
| 5/7/2025 | Contingent | $314,000$144/sqft |
Source: | ||
| 5/1/2025 | Price change | $314,000-3.4%$144/sqft |
Source: | ||
| 4/21/2025 | Listed for sale | $325,000+231.6%$149/sqft |
Source: | ||
| 5/2/2003 | Sold | $98,000$45/sqft |
Source: Public Record | ||
Public tax history
| Year | Property taxes | Tax assessment |
|---|---|---|
| 2024 | $3,270 +8.2% | $46,220 +10.7% |
| 2023 | $3,023 +8.6% | $41,740 +10.6% |
| 2022 | $2,784 +3.1% | $37,730 +6.4% |
Find assessor info on the county website
Neighborhood: 62002
Nearby schools
GreatSchools rating
- 4/10West Elementary SchoolGrades: 2-5Distance: 1.3 mi
- 3/10Alton Middle SchoolGrades: 6-8Distance: 1.7 mi
- 4/10Alton High SchoolGrades: PK,9-12Distance: 3.2 mi
Schools provided by the listing agent
- Elementary: Alton Dist 11
- Middle: Alton Dist 11
- High: Alton
Source: MARIS. This data may not be complete. We recommend contacting the local school district to confirm school assignments for this home.

Get pre-qualified for a loan
At Zillow Home Loans, we can pre-qualify you in as little as 5 minutes with no impact to your credit score.An equal housing lender. NMLS #10287.
Sell for more on Zillow
Get a free Zillow Showcase℠ listing and you could sell for .
$309,100
2% more+ $6,182
With Zillow Showcase(estimated)
$315,282
