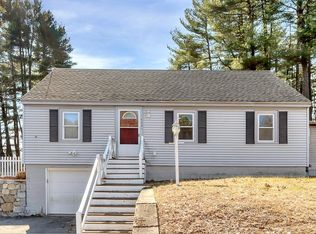Sold for $502,500 on 07/06/23
$502,500
410 Dunstable Rd, Tyngsboro, MA 01879
3beds
1,944sqft
Single Family Residence
Built in 1950
0.92 Acres Lot
$561,400 Zestimate®
$258/sqft
$3,648 Estimated rent
Home value
$561,400
$533,000 - $589,000
$3,648/mo
Zestimate® history
Loading...
Owner options
Explore your selling options
What's special
Home Sweet Home! Prepare to fall in love with this charming 3 bedroom, 1.5 bath Ranch. Featuring tons of natural light, beautiful hardwood floors, and a generous sized fully insulated sunroom offering plenty of space for entertaining. From here come on out to your deck and enjoy the backyard oasis, complete with a saltwater spa, outdoor fireplace, sitting on a.92-acre lot abutting conservation land! A partially finished basement grants additional living space, where you'll also find a second fireplace and a woodburning stove. Downstairs also provides a half bath with laundry. Off the basement, walk right into your garage for those cold New England winters. All of this at a convenient location! - close to Route 3, both MA & NH, are minutes away, restaurants, shopping and more.
Zillow last checked: 8 hours ago
Listing updated: July 06, 2023 at 01:45pm
Listed by:
Katrina Diaz 978-955-1912,
Coldwell Banker Realty 978-490-8465
Bought with:
Steve Smith
Coldwell Banker Realty - Westford
Source: MLS PIN,MLS#: 73113356
Facts & features
Interior
Bedrooms & bathrooms
- Bedrooms: 3
- Bathrooms: 2
- Full bathrooms: 1
- 1/2 bathrooms: 1
- Main level bathrooms: 1
Primary bedroom
- Features: Closet, Flooring - Hardwood
- Level: First
- Area: 158.47
- Dimensions: 11.67 x 13.58
Bedroom 2
- Features: Closet, Flooring - Hardwood
- Level: First
- Area: 139.23
- Dimensions: 10.25 x 13.58
Bedroom 3
- Features: Closet, Flooring - Hardwood
- Level: First
- Area: 105.94
- Dimensions: 9.42 x 11.25
Bathroom 1
- Features: Bathroom - Full, Bathroom - With Tub, Closet - Linen, Flooring - Laminate, Laundry Chute
- Level: Main,First
- Area: 76.88
- Dimensions: 10.25 x 7.5
Bathroom 2
- Features: Bathroom - Half, Dryer Hookup - Gas, Laundry Chute, Washer Hookup
- Level: Basement
- Area: 85.56
- Dimensions: 11.67 x 7.33
Kitchen
- Features: Flooring - Laminate, French Doors, Chair Rail, Gas Stove
- Level: Main,First
- Area: 197.39
- Dimensions: 11.33 x 17.42
Living room
- Features: Flooring - Hardwood, Chair Rail, Exterior Access
- Level: First
- Area: 223.89
- Dimensions: 12.92 x 17.33
Heating
- Baseboard, Natural Gas, Fireplace(s)
Cooling
- Central Air
Appliances
- Laundry: Gas Dryer Hookup
Features
- Open Floorplan, Laundry Chute
- Flooring: Wood, Laminate, Concrete
- Doors: French Doors
- Basement: Full,Partially Finished,Garage Access,Concrete
- Number of fireplaces: 2
- Fireplace features: Living Room, Wood / Coal / Pellet Stove
Interior area
- Total structure area: 1,944
- Total interior livable area: 1,944 sqft
Property
Parking
- Total spaces: 7
- Parking features: Under, Heated Garage, Paved Drive, Off Street
- Attached garage spaces: 1
- Uncovered spaces: 6
Features
- Patio & porch: Deck
- Exterior features: Deck, Hot Tub/Spa, Outdoor Gas Grill Hookup
- Has spa: Yes
- Spa features: Private
- Fencing: Fenced/Enclosed
Lot
- Size: 0.92 Acres
- Features: Wooded, Gentle Sloping
Details
- Parcel number: M:015 B:0030 L:0,809984
- Zoning: R1
Construction
Type & style
- Home type: SingleFamily
- Architectural style: Ranch
- Property subtype: Single Family Residence
Materials
- Foundation: Concrete Perimeter
- Roof: Shingle
Condition
- Year built: 1950
Utilities & green energy
- Electric: 100 Amp Service
- Sewer: Public Sewer
- Water: Public
- Utilities for property: for Gas Range, for Gas Dryer, Outdoor Gas Grill Hookup
Community & neighborhood
Community
- Community features: Shopping, Walk/Jog Trails, Conservation Area, Highway Access, Public School
Location
- Region: Tyngsboro
Price history
| Date | Event | Price |
|---|---|---|
| 7/6/2023 | Sold | $502,500+0.5%$258/sqft |
Source: MLS PIN #73113356 Report a problem | ||
| 5/18/2023 | Listed for sale | $500,000+138.2%$257/sqft |
Source: MLS PIN #73113356 Report a problem | ||
| 1/21/2005 | Sold | $209,900$108/sqft |
Source: Public Record Report a problem | ||
Public tax history
| Year | Property taxes | Tax assessment |
|---|---|---|
| 2025 | $6,371 +13.4% | $516,300 +16.9% |
| 2024 | $5,616 +3.2% | $441,500 +14.8% |
| 2023 | $5,440 +4.8% | $384,700 +10.7% |
Find assessor info on the county website
Neighborhood: 01879
Nearby schools
GreatSchools rating
- 6/10Tyngsborough Elementary SchoolGrades: PK-5Distance: 0.5 mi
- 7/10Tyngsborough Middle SchoolGrades: 6-8Distance: 3.1 mi
- 8/10Tyngsborough High SchoolGrades: 9-12Distance: 3.1 mi
Get a cash offer in 3 minutes
Find out how much your home could sell for in as little as 3 minutes with a no-obligation cash offer.
Estimated market value
$561,400
Get a cash offer in 3 minutes
Find out how much your home could sell for in as little as 3 minutes with a no-obligation cash offer.
Estimated market value
$561,400
