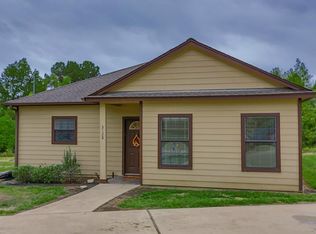Welcome to this charming 4 bed, 2 bath home in Crown Point! This single-story gem includes a 2-car garage and boasts an open concept living area perfect for entertaining. The kitchen and bathrooms feature elegant granite countertops, with stainless steel appliances in the kitchen. Enjoy the convenience of a split bedroom plan, with all bedrooms offering plush carpeting and ample closet space. The primary bedroom is a serene retreat with a spacious layout, double sinks in the en-suite bath, and a large walk-in closet. This property also comes with a refrigerator, washer, and dryer included. Don't miss out on this incredible opportunity!
Copyright notice - Data provided by HAR.com 2022 - All information provided should be independently verified.
House for rent
$1,900/mo
410 Del Monte Dr, Huntsville, TX 77320
4beds
1,624sqft
Price may not include required fees and charges.
Singlefamily
Available now
-- Pets
Electric, ceiling fan
Electric dryer hookup laundry
2 Attached garage spaces parking
Electric
What's special
Plush carpetingSplit bedroom planStainless steel appliancesElegant granite countertopsLarge walk-in closetSerene retreatAmple closet space
- 79 days
- on Zillow |
- -- |
- -- |
Travel times
Start saving for your dream home
Consider a first time home buyer savings account designed to grow your down payment with up to a 6% match & 4.15% APY.
Facts & features
Interior
Bedrooms & bathrooms
- Bedrooms: 4
- Bathrooms: 2
- Full bathrooms: 2
Heating
- Electric
Cooling
- Electric, Ceiling Fan
Appliances
- Included: Dishwasher, Disposal, Dryer, Microwave, Oven, Range, Refrigerator, Washer
- Laundry: Electric Dryer Hookup, In Unit, Washer Hookup
Features
- All Bedrooms Down, Ceiling Fan(s), Split Plan, Walk In Closet, Walk-In Closet(s)
- Flooring: Carpet
Interior area
- Total interior livable area: 1,624 sqft
Property
Parking
- Total spaces: 2
- Parking features: Attached, Covered
- Has attached garage: Yes
- Details: Contact manager
Features
- Stories: 1
- Exterior features: 0 Up To 1/4 Acre, All Bedrooms Down, Architecture Style: Traditional, Attached, Back Yard, Cleared, ENERGY STAR Qualified Appliances, Electric Dryer Hookup, Heating: Electric, Lot Features: Back Yard, Cleared, Subdivided, 0 Up To 1/4 Acre, Split Plan, Sprinkler System, Subdivided, Walk In Closet, Walk-In Closet(s), Washer Hookup
Details
- Parcel number: 72683
Construction
Type & style
- Home type: SingleFamily
- Property subtype: SingleFamily
Condition
- Year built: 2022
Community & HOA
Location
- Region: Huntsville
Financial & listing details
- Lease term: 12 Months
Price history
| Date | Event | Price |
|---|---|---|
| 6/5/2025 | Price change | $1,900-5%$1/sqft |
Source: | ||
| 4/2/2025 | Listed for rent | $2,000+2.6%$1/sqft |
Source: | ||
| 5/14/2024 | Listing removed | -- |
Source: | ||
| 4/8/2024 | Listed for rent | $1,950$1/sqft |
Source: | ||
| 11/28/2023 | Listing removed | -- |
Source: | ||
![[object Object]](https://photos.zillowstatic.com/fp/d7c9cec884514da38a02bf1428ff5776-p_i.jpg)
