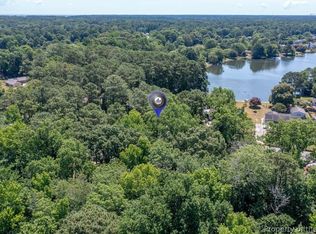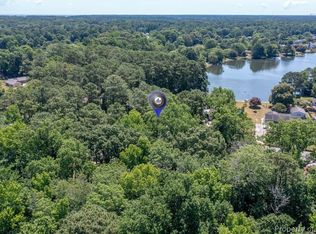Sold for $400,000 on 07/11/24
$400,000
410 Dare Rd, Yorktown, VA 23692
3beds
1,633sqft
Single Family Residence
Built in 1974
0.63 Acres Lot
$420,800 Zestimate®
$245/sqft
$2,381 Estimated rent
Home value
$420,800
$375,000 - $476,000
$2,381/mo
Zestimate® history
Loading...
Owner options
Explore your selling options
What's special
Charming 3 bedroom, 2 bath ranch home in York County. Freshly painted, updated bathrooms, updated kitchen with granite countertops and lots of cabinet space, and new luxury vinyl plank flooring throughout. Desirable York County schools. Close to restaurants, shopping, interstates, and military bases. Hurry out to see this one. Water heater new, roof and deck replaced in 2019. Unfinished basement
approximately 1,300 square feet can be finished or used as workshop, exercise room, etc. Buyer of this home will have the opportunity to purchase land located at 410A Dare Road.
Zillow last checked: 8 hours ago
Listing updated: December 29, 2025 at 12:40am
Listed by:
Lynne Sheppard 757-871-8890,
Liz Moore & Associates
Bought with:
Lynne Sheppard, 0225243675
Liz Moore & Associates
Source: Chesapeake Bay & Rivers AOR,MLS#: 2415707Originating MLS: Chesapeake Bay Area MLS
Facts & features
Interior
Bedrooms & bathrooms
- Bedrooms: 3
- Bathrooms: 2
- Full bathrooms: 2
Primary bedroom
- Level: First
- Dimensions: 0 x 0
Bedroom 2
- Level: First
- Dimensions: 0 x 0
Bedroom 3
- Level: First
- Dimensions: 0 x 0
Kitchen
- Level: First
- Dimensions: 0 x 0
Laundry
- Level: First
- Dimensions: 0 x 0
Living room
- Level: First
- Dimensions: 0 x 0
Heating
- Electric, Heat Pump
Cooling
- Central Air, Heat Pump
Appliances
- Included: Exhaust Fan, Electric Cooking, Electric Water Heater, Refrigerator, Stove, Washer
- Laundry: Washer Hookup, Dryer Hookup
Features
- Bedroom on Main Level, Ceiling Fan(s), Eat-in Kitchen, Granite Counters, Bath in Primary Bedroom, Main Level Primary
- Flooring: Vinyl
- Basement: Crawl Space,Partial
- Attic: Access Only
- Has fireplace: No
Interior area
- Total interior livable area: 1,633 sqft
- Finished area above ground: 1,633
Property
Parking
- Parking features: Driveway, Paved, Unpaved
- Has uncovered spaces: Yes
Features
- Levels: One
- Stories: 1
- Patio & porch: Front Porch, Deck, Porch
- Exterior features: Deck, Porch, Paved Driveway, Unpaved Driveway
- Pool features: None
- Fencing: None
Lot
- Size: 0.63 Acres
- Features: Additional Land Available, Wooded, Wetlands
Details
- Parcel number: S07D44950563
Construction
Type & style
- Home type: SingleFamily
- Architectural style: Ranch
- Property subtype: Single Family Residence
Materials
- Brick, Drywall, Frame
- Roof: Asphalt
Condition
- Resale
- New construction: No
- Year built: 1974
Utilities & green energy
- Sewer: Public Sewer
- Water: Public
Community & neighborhood
Security
- Security features: Smoke Detector(s)
Location
- Region: Yorktown
- Subdivision: None
Other
Other facts
- Ownership: Individuals
- Ownership type: Sole Proprietor
Price history
| Date | Event | Price |
|---|---|---|
| 7/11/2024 | Sold | $400,000$245/sqft |
Source: Chesapeake Bay & Rivers AOR #2415707 Report a problem | ||
| 6/24/2024 | Contingent | $400,000$245/sqft |
Source: | ||
| 6/24/2024 | Pending sale | $400,000$245/sqft |
Source: Chesapeake Bay & Rivers AOR #2415707 Report a problem | ||
| 6/17/2024 | Listed for sale | $400,000$245/sqft |
Source: | ||
Public tax history
| Year | Property taxes | Tax assessment |
|---|---|---|
| 2024 | $2,439 +17.9% | $329,600 +22.7% |
| 2023 | $2,068 -1.3% | $268,600 |
| 2022 | $2,095 +8.9% | $268,600 +10.9% |
Find assessor info on the county website
Neighborhood: 23692
Nearby schools
GreatSchools rating
- 8/10Dare Elementary SchoolGrades: K-5Distance: 0.4 mi
- 6/10Yorktown Middle SchoolGrades: 6-8Distance: 5.4 mi
- 7/10York High SchoolGrades: 9-12Distance: 3.7 mi
Schools provided by the listing agent
- Elementary: Dare
- Middle: York
- High: York
Source: Chesapeake Bay & Rivers AOR. This data may not be complete. We recommend contacting the local school district to confirm school assignments for this home.

Get pre-qualified for a loan
At Zillow Home Loans, we can pre-qualify you in as little as 5 minutes with no impact to your credit score.An equal housing lender. NMLS #10287.
Sell for more on Zillow
Get a free Zillow Showcase℠ listing and you could sell for .
$420,800
2% more+ $8,416
With Zillow Showcase(estimated)
$429,216
