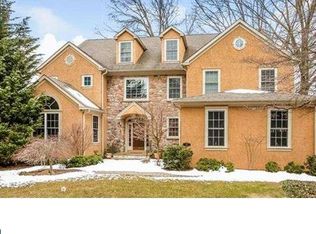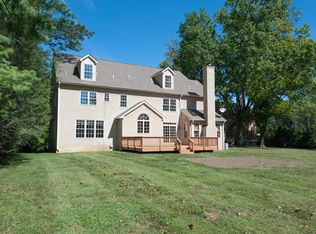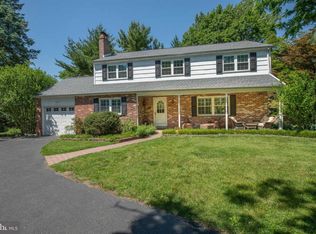A gracious meandering drive leads to this very special, expanded home, that sits back off the road on a beautiful, quiet, lush landscaped lot, that backs to the Radnor Trail. In the heart of Wayne, it features 4 bedrooms, 3.1 baths, and is truly one of a kind, loaded with charm. The first floor features Formal LR & DR with vaulted ceilings and Brazilian cherry floors. The Kitchen features oak cabinets, some with glass paned doors, and granite counter tops. The adjoining step-down Morning Room addition, ideal for casual dining and entertaining, features 3 walls of windows and doors overlooking the gorgeous, flat rear yard - bringing the outside in. The 4th Bedroom addition with en suite bath, featuring a separate entrance and patio, completes the main level, and offers the option for a main floor Master Bedroom, an in-law suite, or nanny quarters. The upper level includes the Master Bedroom Suite, with 4 closets, an adjoining Master Bath, and a sliding glass door to the lovely rear deck. There are 2 additional ample size Bedrooms and the Hall Bath. The lower level has a cozy Family Room with a gas burning fireplace, an adjoining rustic Sun Room overlooking the rear yard, and direct access to the attached 2-car Garage. The basement is partially finished with a Laundry Room, Powder Room, finished Storage Room, and Utility Room. The location is superb with close proximity to the town of Wayne, the R-5 train line, and the Radnor Trail. There is EZ access to major highways, Center City Philadelphia, and the Philadelphia International Airport. It is serviced by the award winning, top rated, Radnor Schools.
This property is off market, which means it's not currently listed for sale or rent on Zillow. This may be different from what's available on other websites or public sources.


