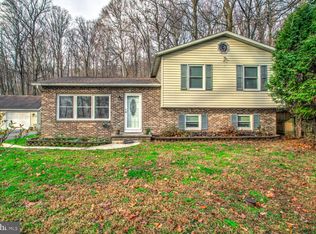Sold for $325,000
$325,000
410 Church Lane Rd, Reading, PA 19606
3beds
2,476sqft
Single Family Residence
Built in 1975
0.75 Acres Lot
$340,900 Zestimate®
$131/sqft
$2,669 Estimated rent
Home value
$340,900
$314,000 - $368,000
$2,669/mo
Zestimate® history
Loading...
Owner options
Explore your selling options
What's special
A perfect blend of comfort, style and functionality, step into this beautifully remodeled home located in Exeter Township and situated on a tranquil and generous .75 acre lot. From the moment you enter, you’ll appreciate the attention to detail and high-quality finishes throughout-starting with a spacious living room, a central area for relaxation and socializing. Off the living room you will find a beautiful updated/remodeled kitchen/dining area, which both plenty of cabinet space for all your storage needs, along with all new appliances. The main level also includes 3 bedrooms and 2 full baths. Additional living space in the lower level rec room with pellet stove, provides an ideal space for relaxing and entertaining. In addition, there is a separate laundry room and a powder room for your convenience. The property also includes one car garage. Convenient location provides easy access to local parks, shopping centers, major drive highways and dining options. A 1 year home warranty will be provided to the buyer with an acceptable agreement of sale. Schedule your showing today as you don’t want to miss the opportunity to own this move-in ready home which provides a nice blend of convenience yet rural escape.
Zillow last checked: 8 hours ago
Listing updated: May 21, 2025 at 03:49am
Listed by:
Barry Ciabattoni 610-670-2770,
RE/MAX Of Reading
Bought with:
Bob Hoopes, RS283252
Coldwell Banker Realty
Source: Bright MLS,MLS#: PABK2055512
Facts & features
Interior
Bedrooms & bathrooms
- Bedrooms: 3
- Bathrooms: 3
- Full bathrooms: 2
- 1/2 bathrooms: 1
- Main level bathrooms: 2
- Main level bedrooms: 3
Primary bedroom
- Features: Attached Bathroom
- Level: Main
- Area: 180 Square Feet
- Dimensions: 12 x 15
Bedroom 2
- Level: Main
- Area: 120 Square Feet
- Dimensions: 12 x 10
Bedroom 3
- Level: Main
- Area: 130 Square Feet
- Dimensions: 10 x 13
Dining room
- Level: Main
- Area: 120 Square Feet
- Dimensions: 12 x 10
Family room
- Level: Lower
- Area: 572 Square Feet
- Dimensions: 26 x 22
Kitchen
- Level: Main
- Area: 110 Square Feet
- Dimensions: 11 x 10
Living room
- Level: Main
- Area: 225 Square Feet
- Dimensions: 15 x 15
Heating
- Baseboard, Radiant, Electric
Cooling
- Window Unit(s), Electric
Appliances
- Included: Microwave, Built-In Range, Dishwasher, Disposal, Refrigerator, Washer, Electric Water Heater
- Laundry: In Basement
Features
- Dining Area
- Flooring: Hardwood, Laminate, Other
- Basement: Full,Partially Finished
- Number of fireplaces: 1
- Fireplace features: Stone, Insert, Other
Interior area
- Total structure area: 2,476
- Total interior livable area: 2,476 sqft
- Finished area above ground: 1,904
- Finished area below ground: 572
Property
Parking
- Total spaces: 1
- Parking features: Garage Faces Front, Driveway, Attached
- Attached garage spaces: 1
- Has uncovered spaces: Yes
Accessibility
- Accessibility features: None
Features
- Levels: Bi-Level,Two
- Stories: 2
- Patio & porch: Deck
- Pool features: None
Lot
- Size: 0.75 Acres
Details
- Additional structures: Above Grade, Below Grade
- Parcel number: 43532608997012
- Zoning: RESIDENTIAL
- Special conditions: Standard
- Other equipment: None
Construction
Type & style
- Home type: SingleFamily
- Architectural style: Transitional
- Property subtype: Single Family Residence
Materials
- Vinyl Siding, Aluminum Siding, Stone
- Foundation: Block
- Roof: Pitched
Condition
- Excellent
- New construction: No
- Year built: 1975
Utilities & green energy
- Electric: 200+ Amp Service, 220 Volts, Circuit Breakers
- Sewer: Public Sewer
- Water: Well
- Utilities for property: Electricity Available, Phone Available, Sewer Available
Community & neighborhood
Location
- Region: Reading
- Subdivision: None Available
- Municipality: EXETER TWP
Other
Other facts
- Listing agreement: Exclusive Right To Sell
- Listing terms: Cash,Conventional
- Ownership: Fee Simple
Price history
| Date | Event | Price |
|---|---|---|
| 5/14/2025 | Sold | $325,000+12.1%$131/sqft |
Source: | ||
| 4/8/2025 | Pending sale | $289,900$117/sqft |
Source: | ||
| 4/3/2025 | Listed for sale | $289,900$117/sqft |
Source: | ||
Public tax history
| Year | Property taxes | Tax assessment |
|---|---|---|
| 2025 | $5,023 +4.5% | $101,200 |
| 2024 | $4,806 +3.4% | $101,200 |
| 2023 | $4,649 +1.1% | $101,200 |
Find assessor info on the county website
Neighborhood: Jacksonwald
Nearby schools
GreatSchools rating
- 9/10Owatin Creek Elementary SchoolGrades: K-4Distance: 1.1 mi
- 5/10Exeter Twp Junior High SchoolGrades: 7-8Distance: 1.3 mi
- 7/10Exeter Twp Senior High SchoolGrades: 9-12Distance: 1.3 mi
Schools provided by the listing agent
- High: Exeter
- District: Exeter Township
Source: Bright MLS. This data may not be complete. We recommend contacting the local school district to confirm school assignments for this home.
Get pre-qualified for a loan
At Zillow Home Loans, we can pre-qualify you in as little as 5 minutes with no impact to your credit score.An equal housing lender. NMLS #10287.
