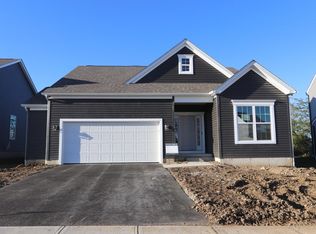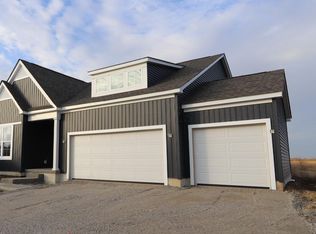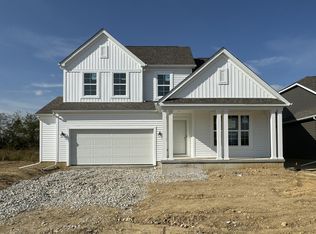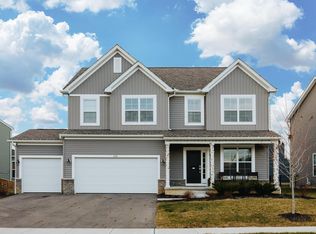Sold for $459,900
$459,900
410 Cherry Hills Rd, Commercial Point, OH 43116
4beds
2,324sqft
Single Family Residence
Built in 2024
-- sqft lot
$462,900 Zestimate®
$198/sqft
$2,806 Estimated rent
Home value
$462,900
Estimated sales range
Not available
$2,806/mo
Zestimate® history
Loading...
Owner options
Explore your selling options
What's special
The Barclay, a Homestead Series new home design offers square footage of 2,324, utilizing ample space in this well designed 2-story home that features 4 bedrooms, 2.5 baths, and an open kitchen/dining area that connects to the great room. The Barclay's upstairs has a conveniently located 2nd floor laundry room and the owner's bedroom has its own private bath with separate walk-in closet. You'll love the curb appeal and 2-car garage that comes with the Barclay.
Included Features:
8' Poured Wall Full Basement
Front Load Garage with 2' Extension
Spacious Den
Cathedral Ceilings in Owner's Suite
Wrought Iron Spindles with Wood Stair Railings
Upgraded Kitchen Cabinets
Stainless Steel Appliances
Upgraded Electrical Package including Ceiling Fan Rough-ins, additional outlets, and lighting
Upgraded 8lb Carpet Pad and Premium Carpet in all Bedrooms
EVP Flooring on First Floor
¾ Basement Bath Rough-in
Gas or Electric Stove Hook Up
2 Hose Bibs
Quartz Kitchen Countertop and Backsplash
Zillow last checked: 8 hours ago
Listing updated: July 18, 2025 at 11:39am
Listed by:
Courtney J Mitchell 614-582-9351,
RE/MAX Premier Choice
Bought with:
Caitlyn Mulroy, 2017004718
Redfin Corporation
Source: Columbus and Central Ohio Regional MLS ,MLS#: 224021962
Facts & features
Interior
Bedrooms & bathrooms
- Bedrooms: 4
- Bathrooms: 3
- Full bathrooms: 2
- 1/2 bathrooms: 1
Heating
- Forced Air
Cooling
- Central Air
Features
- Windows: Insulated Windows
- Basement: Partial
- Common walls with other units/homes: No Common Walls
Interior area
- Total structure area: 2,324
- Total interior livable area: 2,324 sqft
Property
Parking
- Total spaces: 2
- Parking features: Attached
- Attached garage spaces: 2
Features
- Levels: Two
Details
- Parcel number: TBD
- Special conditions: Standard
Construction
Type & style
- Home type: SingleFamily
- Property subtype: Single Family Residence
Condition
- New construction: Yes
- Year built: 2024
Utilities & green energy
- Sewer: Public Sewer
- Water: Public
Community & neighborhood
Location
- Region: Commercial Point
- Subdivision: Foxfire
HOA & financial
HOA
- Has HOA: Yes
- HOA fee: $800 annually
Price history
| Date | Event | Price |
|---|---|---|
| 7/18/2025 | Sold | $459,900$198/sqft |
Source: | ||
| 7/7/2025 | Contingent | $459,900$198/sqft |
Source: | ||
| 6/2/2025 | Price change | $459,900-5.1%$198/sqft |
Source: | ||
| 4/29/2025 | Price change | $484,770-2%$209/sqft |
Source: | ||
| 1/26/2025 | Price change | $494,770+2.1%$213/sqft |
Source: | ||
Public tax history
Tax history is unavailable.
Neighborhood: 43116
Nearby schools
GreatSchools rating
- 7/10South Bloomfield Elementary SchoolGrades: K-5Distance: 5.2 mi
- 8/10Teays Valley West Middle SchoolGrades: 6-8Distance: 1.9 mi
- 6/10Teays Valley High SchoolGrades: 9-12Distance: 6 mi
Get a cash offer in 3 minutes
Find out how much your home could sell for in as little as 3 minutes with a no-obligation cash offer.
Estimated market value$462,900
Get a cash offer in 3 minutes
Find out how much your home could sell for in as little as 3 minutes with a no-obligation cash offer.
Estimated market value
$462,900



