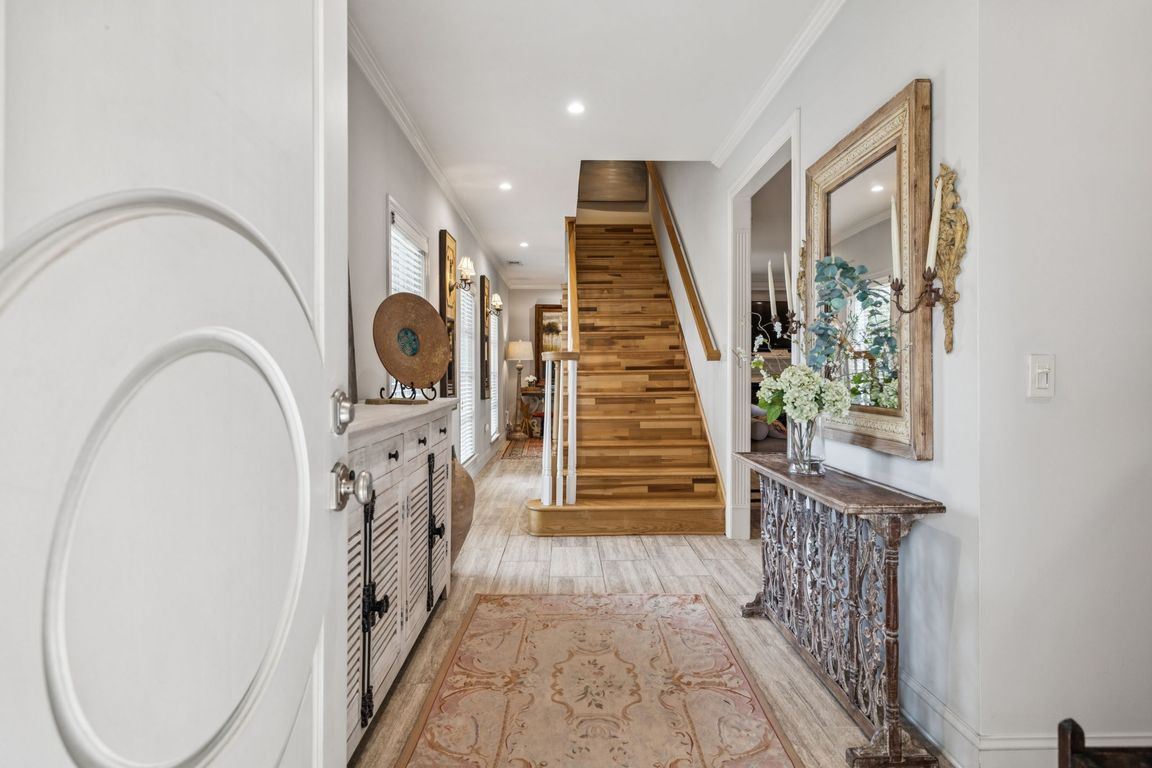
ActivePrice cut: $26K (10/18)
$799,000
2beds
1,728sqft
410 Charlesgate Ct, Nashville, TN 37215
2beds
1,728sqft
Single family residence, residential
Built in 2012
5,662 sqft
2 Open parking spaces
$462 price/sqft
$85 monthly HOA fee
What's special
Electric fireplaceCustom-built shelvingLow-maintenance sized lawnOpen-concept layoutNeighborhood walking trailElegant brick residenceAbundant natural light
Don’t miss out on your ideal city retreat PRICED TO SELL! 410 Charlesgate Court blends timeless architecture with low-maintenance luxury in one of Nashville’s most desirable enclaves. This elegant brick residence features 2 bedrooms, 2.5 bathrooms, and 1,728 square feet of thoughtfully designed living space—perfect for those seeking a sophisticated second ...
- 97 days |
- 2,357 |
- 105 |
Source: RealTracs MLS as distributed by MLS GRID,MLS#: 2946792
Travel times
Living Room
Kitchen
Primary Bedroom
Zillow last checked: 7 hours ago
Listing updated: October 27, 2025 at 08:03am
Listing Provided by:
Truitt Robinson 850-890-2067,
Parks Compass 615-383-6600
Source: RealTracs MLS as distributed by MLS GRID,MLS#: 2946792
Facts & features
Interior
Bedrooms & bathrooms
- Bedrooms: 2
- Bathrooms: 3
- Full bathrooms: 2
- 1/2 bathrooms: 1
- Main level bedrooms: 1
Bedroom 1
- Area: 209 Square Feet
- Dimensions: 19x11
Bedroom 2
- Area: 156 Square Feet
- Dimensions: 13x12
Primary bathroom
- Features: Double Vanity
- Level: Double Vanity
Kitchen
- Area: 140 Square Feet
- Dimensions: 10x14
Living room
- Area: 252 Square Feet
- Dimensions: 18x14
Heating
- Central
Cooling
- Central Air
Appliances
- Included: Electric Oven, Electric Range, Refrigerator
Features
- Bookcases, Built-in Features, Ceiling Fan(s), High Ceilings, Redecorated, Wet Bar
- Flooring: Wood
- Basement: None
- Number of fireplaces: 1
- Fireplace features: Electric
Interior area
- Total structure area: 1,728
- Total interior livable area: 1,728 sqft
- Finished area above ground: 1,728
Property
Parking
- Total spaces: 2
- Parking features: Open
- Uncovered spaces: 2
Features
- Levels: One
- Stories: 2
- Patio & porch: Patio
Lot
- Size: 5,662.8 Square Feet
- Dimensions: 70 x 82
Details
- Parcel number: 117090C01000CO
- Special conditions: Standard
Construction
Type & style
- Home type: SingleFamily
- Property subtype: Single Family Residence, Residential
Materials
- Brick
Condition
- New construction: No
- Year built: 2012
Utilities & green energy
- Sewer: Public Sewer
- Water: Public
- Utilities for property: Water Available
Community & HOA
Community
- Security: Smart Camera(s)/Recording
- Subdivision: Burlington
HOA
- Has HOA: Yes
- Services included: Maintenance Grounds
- HOA fee: $85 monthly
Location
- Region: Nashville
Financial & listing details
- Price per square foot: $462/sqft
- Tax assessed value: $480,900
- Annual tax amount: $3,912
- Date on market: 7/25/2025